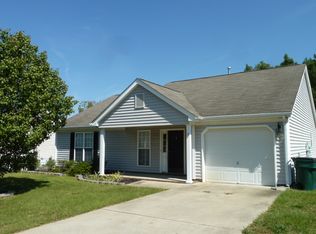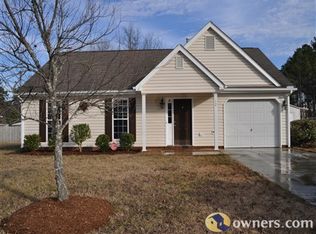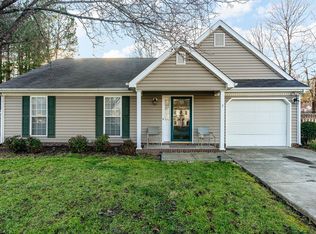Sold for $370,000 on 09/04/25
$370,000
10 N Berrymeadow Ln, Durham, NC 27703
3beds
1,566sqft
Single Family Residence, Residential
Built in 2001
10,018.8 Square Feet Lot
$367,300 Zestimate®
$236/sqft
$2,070 Estimated rent
Home value
$367,300
$345,000 - $389,000
$2,070/mo
Zestimate® history
Loading...
Owner options
Explore your selling options
What's special
Southern Sophistication Meets Modern Ease-10 N Berrymeadow Lane, Durham, NC 27703</p> Discover effortless luxury and everyday elegance in this impeccably maintained 3-bedroom, 2-bath ranch-style home nestled on a level, beautifully landscaped lot in Durham. At 1566 square feet, this refined retreat offers both style and substance—perfect for those who appreciate form, function, and a little finesse.</p> ✨ Interior Highlights: - Bright open-concept living with a fireplace, vaulted ceiling and a skylight that offers plenty of natural light. </p> - Gourmet-inspired kitchen featuring quartz countertops, stainless steel appliances, and designer cabinetry.</p> - Spa-caliber primary suite boasting a large closet and an en suite bath with a garden tub/shower combo and dual vanities. </p> - Two additional spacious bedrooms ideal for guests, office, or studio sanctuary 🌸 Exterior Elegance: - Lush professionally landscaped lawn with privacy fence across the backyard.</p> - Generous front porch and patio perfect for alfresco dining or serene morning coffee. </p> - Attached 1-car garage with additional storage space. </p> 📍 Prime Location: Ideally situated with seamless access to Durham's New Charter School 4.3 miles away, RTP, Duke University, and the vibrant offerings of downtown Durham—yet tucked in a quiet, well-established neighborhood that feels worlds away.</p> 💫 Whether you're downsizing into luxury or stepping up your lifestyle, 10 N Berrymeadow Lane is a rare gem that blends warmth, style, and ease in perfect harmony. Call Kim today @ 919-519-1700 to Schedule your showing!
Zillow last checked: 8 hours ago
Listing updated: October 28, 2025 at 01:11am
Listed by:
Kim Verbal 919-519-1700,
Verbal Realty & Associates
Bought with:
Tina Caul, 267133
EXP Realty LLC
Victoria Coster, 355816
EXP Realty LLC
Source: Doorify MLS,MLS#: 10107444
Facts & features
Interior
Bedrooms & bathrooms
- Bedrooms: 3
- Bathrooms: 2
- Full bathrooms: 2
Heating
- Central, Electric, Fireplace(s), Forced Air
Cooling
- Central Air
Appliances
- Included: Dishwasher, Dryer, Free-Standing Electric Oven, Free-Standing Range, Free-Standing Refrigerator, Gas Water Heater, Microwave, Range, Range Hood, Refrigerator, Trash Compactor, Washer, Washer/Dryer, Water Heater
- Laundry: In Hall, Inside, Laundry Closet
Features
- Bathtub/Shower Combination, Ceiling Fan(s), Double Vanity, Eat-in Kitchen, Entrance Foyer, Granite Counters, High Ceilings, Kitchen Island, Kitchen/Dining Room Combination, Pantry, Smooth Ceilings
- Flooring: Carpet, Tile
- Windows: Blinds, Drapes, Insulated Windows, Screens, Shutters, Window Coverings
- Number of fireplaces: 1
- Fireplace features: Fireplace Screen
Interior area
- Total structure area: 1,566
- Total interior livable area: 1,566 sqft
- Finished area above ground: 1,566
- Finished area below ground: 0
Property
Parking
- Total spaces: 2
- Parking features: Driveway, Garage
- Attached garage spaces: 1
- Uncovered spaces: 2
Features
- Levels: One
- Stories: 1
- Patio & porch: Patio, Porch
- Exterior features: Storage
- Fencing: Back Yard, Wood
- Has view: Yes
- View description: Neighborhood
Lot
- Size: 10,018 sqft
- Features: Back Yard, Few Trees, Front Yard, Level
Details
- Additional structures: Shed(s)
- Parcel number: 0851767556
- Special conditions: Standard
Construction
Type & style
- Home type: SingleFamily
- Architectural style: Ranch
- Property subtype: Single Family Residence, Residential
Materials
- Asphalt, Vinyl Siding
- Foundation: Slab
- Roof: Asphalt, Composition, Shingle
Condition
- New construction: No
- Year built: 2001
Utilities & green energy
- Sewer: Public Sewer
- Water: Public
- Utilities for property: Cable Available, Electricity Available, Natural Gas Available, Water Available
Community & neighborhood
Community
- Community features: None
Location
- Region: Durham
- Subdivision: Marbrey Landing
HOA & financial
HOA
- Has HOA: Yes
- HOA fee: $78 semi-annually
- Services included: Road Maintenance
Other
Other facts
- Road surface type: Asphalt, Paved
Price history
| Date | Event | Price |
|---|---|---|
| 9/4/2025 | Sold | $370,000-2.6%$236/sqft |
Source: | ||
| 7/29/2025 | Pending sale | $380,000$243/sqft |
Source: | ||
| 7/4/2025 | Listed for sale | $380,000+163.9%$243/sqft |
Source: | ||
| 7/13/2014 | Listing removed | $1,125$1/sqft |
Source: Champion Realty, Inc. #1956411 | ||
| 6/29/2014 | Price change | $1,125-2.2%$1/sqft |
Source: Champion Realty, Inc. #1956411 | ||
Public tax history
| Year | Property taxes | Tax assessment |
|---|---|---|
| 2025 | $3,320 +32.6% | $334,905 +86.6% |
| 2024 | $2,504 +6.5% | $179,499 |
| 2023 | $2,351 +2.3% | $179,499 |
Find assessor info on the county website
Neighborhood: 27703
Nearby schools
GreatSchools rating
- 6/10Glenn ElementaryGrades: K-5Distance: 3.1 mi
- 5/10Neal MiddleGrades: 6-8Distance: 1.7 mi
- 1/10Southern School of Energy and SustainabilityGrades: 9-12Distance: 1.4 mi
Schools provided by the listing agent
- Elementary: Durham - Oakgrove
- Middle: Durham - Neal
- High: Durham - Southern
Source: Doorify MLS. This data may not be complete. We recommend contacting the local school district to confirm school assignments for this home.
Get a cash offer in 3 minutes
Find out how much your home could sell for in as little as 3 minutes with a no-obligation cash offer.
Estimated market value
$367,300
Get a cash offer in 3 minutes
Find out how much your home could sell for in as little as 3 minutes with a no-obligation cash offer.
Estimated market value
$367,300


