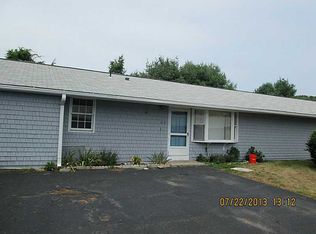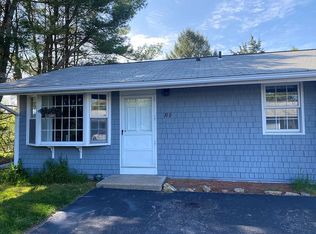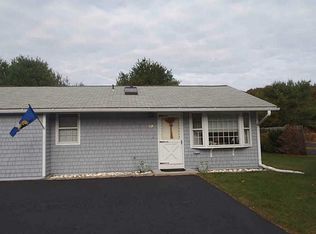Sold for $285,000 on 09/18/25
$285,000
10 N Castle Way #A, Charlestown, RI 02813
2beds
849sqft
Condominium
Built in 1988
-- sqft lot
$287,200 Zestimate®
$336/sqft
$1,710 Estimated rent
Home value
$287,200
$267,000 - $310,000
$1,710/mo
Zestimate® history
Loading...
Owner options
Explore your selling options
What's special
Live the Coastal Lifestyle Near Charlestown Beach! Welcome to this desirable 2 bed, 1 bath end-unit condominium, with side and back yard, perfectly positioned just minutes from Charlestown Beach and the Breachway. Whether you're searching for a year-round home or the ideal beachside getaway, this property offers the best of coastal living. Step inside to a bright, open-concept layout filled with natural light. Enjoy peace and privacy in this end unit, with easy access to all that South County has to offer. Spend your days exploring Ninigret Park, Burlingame State Park, or enjoying nearby hot spots like Matunuck, Misquamicut, and Narragansett. From sun-soaked beach days to breezy summer nights on your patio deck, this is the perfect retreat to relax and recharge. Don’t miss your chance to own a slice of paradise in one of Rhode Island’s most sought-after coastal communities! Condo is being sold "As Is".
Zillow last checked: 8 hours ago
Listing updated: October 03, 2025 at 06:17pm
Listed by:
Michelle Dutra 401-696-1977,
Start Realty,
Robert Dutra 401-771-0969,
Start Realty
Bought with:
Lisa Avedisian, RES.0029208
Real Estate One
Source: StateWide MLS RI,MLS#: 1390079
Facts & features
Interior
Bedrooms & bathrooms
- Bedrooms: 2
- Bathrooms: 1
- Full bathrooms: 1
Bathroom
- Features: Ceiling Height 7 to 9 ft
- Level: First
Other
- Features: Ceiling Height 7 to 9 ft
- Level: First
Other
- Features: Ceiling Height 7 to 9 ft
- Level: First
Dining area
- Features: Ceiling Height 7 to 9 ft
- Level: First
Kitchen
- Features: Ceiling Height 7 to 9 ft
- Level: First
Living room
- Features: Ceiling Height 7 to 9 ft
- Level: First
Heating
- Electric, Baseboard
Cooling
- None
Appliances
- Included: Electric Water Heater, Oven/Range, Refrigerator
- Laundry: In Building, In Unit
Features
- Wall (Dry Wall), Skylight
- Flooring: Laminate
- Windows: Skylight(s)
- Basement: None
- Has fireplace: No
- Fireplace features: None
Interior area
- Total structure area: 849
- Total interior livable area: 849 sqft
- Finished area above ground: 849
- Finished area below ground: 0
Property
Parking
- Total spaces: 2
- Parking features: No Garage, Assigned
Features
- Stories: 1
Details
- Parcel number: CHARM20L256U10A
- Special conditions: Conventional/Market Value
- Other equipment: Cable TV
Construction
Type & style
- Home type: Condo
- Property subtype: Condominium
Materials
- Dry Wall, Wood
- Foundation: Slab
Condition
- New construction: No
- Year built: 1988
Utilities & green energy
- Electric: 200+ Amp Service
- Sewer: Septic Tank
- Water: Well
Community & neighborhood
Location
- Region: Charlestown
HOA & financial
HOA
- Has HOA: No
- HOA fee: $400 monthly
Price history
| Date | Event | Price |
|---|---|---|
| 9/18/2025 | Sold | $285,000$336/sqft |
Source: | ||
| 8/20/2025 | Pending sale | $285,000$336/sqft |
Source: | ||
| 8/19/2025 | Price change | $285,000-5%$336/sqft |
Source: | ||
| 8/1/2025 | Listed for sale | $300,000+79.9%$353/sqft |
Source: | ||
| 7/1/2020 | Sold | $166,750-1%$196/sqft |
Source: Public Record | ||
Public tax history
| Year | Property taxes | Tax assessment |
|---|---|---|
| 2025 | $1,378 +2.6% | $232,400 |
| 2024 | $1,343 +0.7% | $232,400 |
| 2023 | $1,334 +3.1% | $232,400 +46.7% |
Find assessor info on the county website
Neighborhood: 02813
Nearby schools
GreatSchools rating
- 6/10Charlestown Elementary SchoolGrades: K-4Distance: 4.3 mi
- 7/10Chariho Regional Middle SchoolGrades: 5-8Distance: 5.6 mi
- 10/10Chariho High SchoolGrades: 9-12Distance: 5.6 mi

Get pre-qualified for a loan
At Zillow Home Loans, we can pre-qualify you in as little as 5 minutes with no impact to your credit score.An equal housing lender. NMLS #10287.
Sell for more on Zillow
Get a free Zillow Showcase℠ listing and you could sell for .
$287,200
2% more+ $5,744
With Zillow Showcase(estimated)
$292,944

