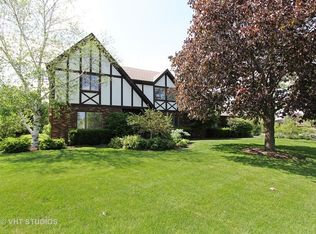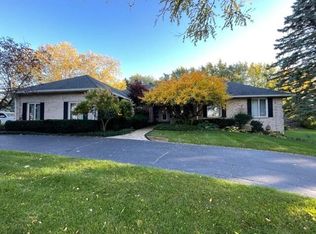Closed
$842,500
10 N Highview Cir, Hawthorn Woods, IL 60047
5beds
3,184sqft
Single Family Residence
Built in 1979
0.94 Acres Lot
$854,500 Zestimate®
$265/sqft
$4,599 Estimated rent
Home value
$854,500
$769,000 - $948,000
$4,599/mo
Zestimate® history
Loading...
Owner options
Explore your selling options
What's special
Welcome to this stunning brick and cedar ranch, nestled on almost 1 acre of picturesque land adorned with mature trees and lush landscaping. With its 5 bedrooms and 3 and a half baths, this home offers spacious and comfortable living. Step inside and be greeted by a spacious kitchen, complete with stainless steel appliances, granite countertops, a breakfast bar, and a cozy breakfast area. The kitchen is a true culinary haven, where you can indulge your passion for cooking while enjoying the scenic views through the windows. The fabulous family room is a true highlight of this home, boasting volume ceilings that create an open and airy atmosphere. Relax by the fireplace, grab a drink from the wet bar, or step outside onto the expansive 35x8 deck through the convenient exit. This space is perfect for entertaining family and friends or simply unwinding after a long day. The primary suite is tucked away in a private corner of the home, offering a serene retreat. Three additional spacious bedrooms, a full bath, and a half bath complete the main level, providing ample room for everyone's needs. The finished walkout lower level is fantastic, providing a huge recreation room, a fifth bedroom, and another full bath. Recently updated with vinyl flooring and fresh paint, this lower level is a versatile space that can be customized to suit your lifestyle. This home also comes with the added convenience of a new roof installed in 2020 and windows installed in 2021. Don't miss the opportunity to own this remarkable property. Schedule your showing today and experience the beauty and comfort this home has to offer.
Zillow last checked: 8 hours ago
Listing updated: July 31, 2025 at 06:11am
Listing courtesy of:
Karen Majerczak 847-913-6665,
Compass
Bought with:
Barbara Gorecki
HomeSmart Connect LLC
Source: MRED as distributed by MLS GRID,MLS#: 12400484
Facts & features
Interior
Bedrooms & bathrooms
- Bedrooms: 5
- Bathrooms: 4
- Full bathrooms: 3
- 1/2 bathrooms: 1
Primary bedroom
- Features: Flooring (Hardwood), Window Treatments (Shades), Bathroom (Full)
- Level: Main
- Area: 266 Square Feet
- Dimensions: 19X14
Bedroom 2
- Features: Flooring (Hardwood), Window Treatments (Shades)
- Level: Main
- Area: 168 Square Feet
- Dimensions: 14X12
Bedroom 3
- Features: Flooring (Hardwood), Window Treatments (Shades)
- Level: Main
- Area: 210 Square Feet
- Dimensions: 15X14
Bedroom 4
- Features: Flooring (Hardwood), Window Treatments (Shades)
- Level: Main
- Area: 143 Square Feet
- Dimensions: 13X11
Bedroom 5
- Features: Flooring (Carpet)
- Level: Basement
- Area: 169 Square Feet
- Dimensions: 13X13
Deck
- Level: Main
- Area: 280 Square Feet
- Dimensions: 35X8
Dining room
- Features: Flooring (Hardwood), Window Treatments (Shades)
- Level: Main
- Area: 180 Square Feet
- Dimensions: 15X12
Eating area
- Features: Flooring (Hardwood), Window Treatments (Shades)
- Level: Main
- Area: 130 Square Feet
- Dimensions: 13X10
Family room
- Features: Flooring (Hardwood), Window Treatments (Shades)
- Level: Main
- Area: 464 Square Feet
- Dimensions: 29X16
Kitchen
- Features: Kitchen (Eating Area-Breakfast Bar, Eating Area-Table Space), Flooring (Hardwood), Window Treatments (Shades)
- Level: Main
- Area: 208 Square Feet
- Dimensions: 16X13
Laundry
- Features: Flooring (Ceramic Tile)
- Level: Main
- Area: 84 Square Feet
- Dimensions: 12X7
Living room
- Features: Flooring (Hardwood), Window Treatments (Shades)
- Level: Main
- Area: 294 Square Feet
- Dimensions: 21X14
Play room
- Features: Flooring (Vinyl)
- Level: Basement
- Area: 276 Square Feet
- Dimensions: 23X12
Recreation room
- Features: Flooring (Vinyl)
- Level: Basement
- Area: 884 Square Feet
- Dimensions: 34X26
Storage
- Features: Flooring (Other)
- Level: Basement
- Area: 924 Square Feet
- Dimensions: 33X28
Storage
- Features: Flooring (Other)
- Level: Basement
- Area: 728 Square Feet
- Dimensions: 26X28
Heating
- Natural Gas, Forced Air
Cooling
- Central Air
Appliances
- Included: Double Oven, Microwave, High End Refrigerator, Washer, Dryer, Disposal, Stainless Steel Appliance(s)
- Laundry: Main Level, Gas Dryer Hookup, Sink
Features
- Cathedral Ceiling(s), Wet Bar, 1st Floor Bedroom, 1st Floor Full Bath, Built-in Features, Walk-In Closet(s)
- Flooring: Hardwood, Laminate
- Windows: Screens
- Basement: Exterior Entry,Full
- Number of fireplaces: 1
- Fireplace features: Wood Burning, Attached Fireplace Doors/Screen, Gas Starter, Family Room
Interior area
- Total structure area: 0
- Total interior livable area: 3,184 sqft
Property
Parking
- Total spaces: 3
- Parking features: Asphalt, Garage Door Opener, On Site, Garage Owned, Attached, Garage
- Attached garage spaces: 3
- Has uncovered spaces: Yes
Accessibility
- Accessibility features: No Disability Access
Features
- Stories: 1
- Patio & porch: Deck, Patio
Lot
- Size: 0.94 Acres
- Dimensions: 220X187
Details
- Parcel number: 14111110020000
- Special conditions: None
Construction
Type & style
- Home type: SingleFamily
- Architectural style: Ranch
- Property subtype: Single Family Residence
Materials
- Brick, Cedar
- Roof: Asphalt
Condition
- New construction: No
- Year built: 1979
Utilities & green energy
- Electric: Circuit Breakers
- Sewer: Septic Tank
- Water: Well
Community & neighborhood
Location
- Region: Hawthorn Woods
- Subdivision: Highview
Other
Other facts
- Listing terms: Conventional
- Ownership: Fee Simple
Price history
| Date | Event | Price |
|---|---|---|
| 7/29/2025 | Sold | $842,500+5.4%$265/sqft |
Source: | ||
| 7/3/2025 | Contingent | $799,000$251/sqft |
Source: | ||
| 6/27/2025 | Listed for sale | $799,000+22%$251/sqft |
Source: | ||
| 7/31/2023 | Sold | $655,000-3%$206/sqft |
Source: | ||
| 6/13/2023 | Contingent | $675,000$212/sqft |
Source: | ||
Public tax history
| Year | Property taxes | Tax assessment |
|---|---|---|
| 2023 | $15,081 +0.5% | $202,256 +11% |
| 2022 | $14,999 +0.6% | $182,243 +3.4% |
| 2021 | $14,907 -0.8% | $176,263 +2.6% |
Find assessor info on the county website
Neighborhood: 60047
Nearby schools
GreatSchools rating
- 9/10Fremont Intermediate SchoolGrades: 3-5Distance: 4.3 mi
- 7/10Fremont Jr High/Middle SchoolGrades: 6-8Distance: 4.3 mi
- 10/10Adlai E Stevenson High SchoolGrades: 9-12Distance: 5.2 mi
Schools provided by the listing agent
- Elementary: Fremont Elementary School
- Middle: Fremont Middle School
- High: Adlai E Stevenson High School
- District: 79
Source: MRED as distributed by MLS GRID. This data may not be complete. We recommend contacting the local school district to confirm school assignments for this home.

Get pre-qualified for a loan
At Zillow Home Loans, we can pre-qualify you in as little as 5 minutes with no impact to your credit score.An equal housing lender. NMLS #10287.
Sell for more on Zillow
Get a free Zillow Showcase℠ listing and you could sell for .
$854,500
2% more+ $17,090
With Zillow Showcase(estimated)
$871,590

