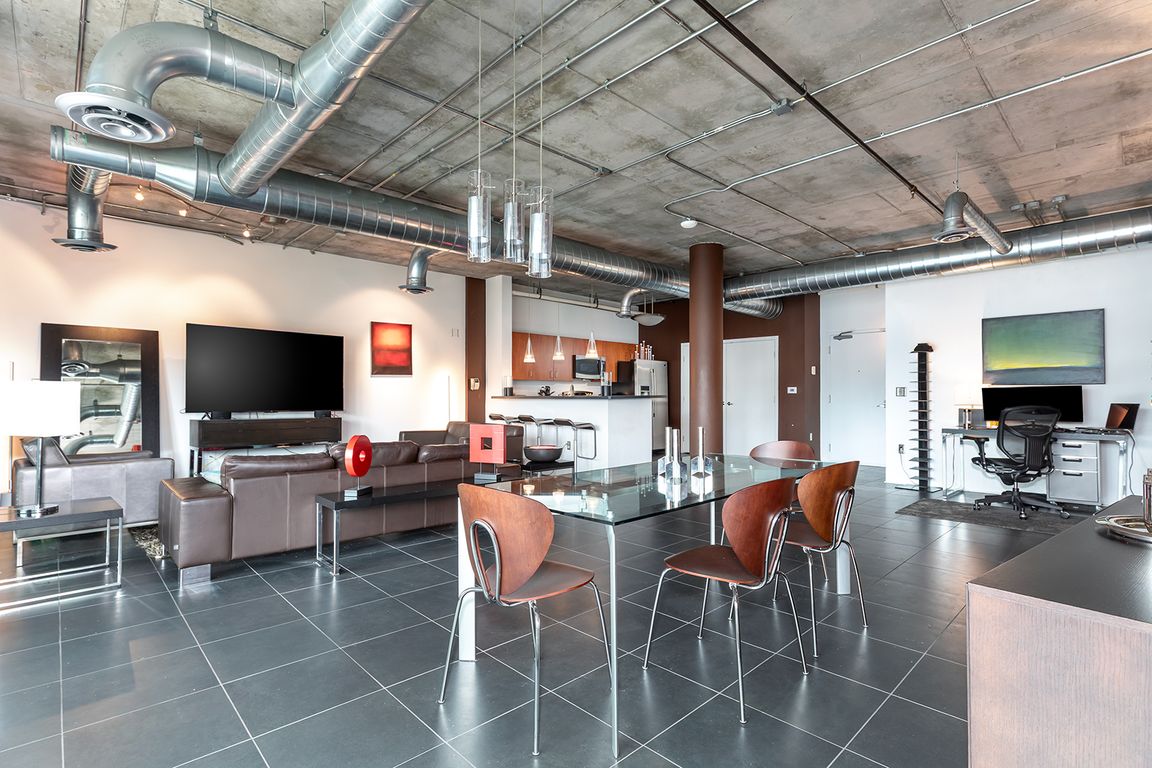
For sale
$355,000
1beds
1,465sqft
10 N Summerlin Ave UNIT 14, Orlando, FL 32801
1beds
1,465sqft
Condominium
Built in 2000
20 Attached garage spaces
$242 price/sqft
$787 monthly HOA fee
What's special
East-facing balconyIndustrial-modern designGranite countertopFloor-to-ceiling windowsAbundant natural lightHigh ceilingsSleek custom glass door
Snag a prime piece of real estate right in the heart of Thornton Park: discover the largest 1-bedroom floor plan in the building — a corner unit on the third floor, featuring an industrial-modern design with exposed concrete ceilings, architectural steel ductwork ($12,000 upgrade), and floor-to-ceiling windows. Enjoy abundant natural light ...
- 169 days |
- 407 |
- 13 |
Source: Stellar MLS,MLS#: O6318871 Originating MLS: Orlando Regional
Originating MLS: Orlando Regional
Travel times
Family Room
Kitchen
Primary Bedroom
Zillow last checked: 8 hours ago
Listing updated: November 23, 2025 at 04:19pm
Listing Provided by:
Dave Zembala PA 407-234-9744,
ZEMBALA GROUP 407-234-9744
Source: Stellar MLS,MLS#: O6318871 Originating MLS: Orlando Regional
Originating MLS: Orlando Regional

Facts & features
Interior
Bedrooms & bathrooms
- Bedrooms: 1
- Bathrooms: 2
- Full bathrooms: 2
Primary bedroom
- Features: Walk-In Closet(s)
- Level: First
- Area: 144 Square Feet
- Dimensions: 12x12
Primary bathroom
- Features: Walk-In Closet(s)
- Level: First
- Area: 30 Square Feet
- Dimensions: 6x5
Bathroom 2
- Level: First
- Area: 63 Square Feet
- Dimensions: 9x7
Dining room
- Level: First
- Area: 200 Square Feet
- Dimensions: 10x20
Kitchen
- Level: First
- Area: 121 Square Feet
- Dimensions: 11x11
Living room
- Level: First
- Area: 294 Square Feet
- Dimensions: 14x21
Office
- Level: First
- Area: 81 Square Feet
- Dimensions: 9x9
Heating
- Central
Cooling
- Central Air
Appliances
- Included: Dishwasher, Dryer, Range Hood, Refrigerator, Washer
- Laundry: In Kitchen, Laundry Closet
Features
- Ceiling Fan(s), High Ceilings, Kitchen/Family Room Combo, Living Room/Dining Room Combo, Open Floorplan
- Flooring: Ceramic Tile
- Windows: Blinds, Double Pane Windows
- Has fireplace: No
Interior area
- Total structure area: 1,545
- Total interior livable area: 1,465 sqft
Video & virtual tour
Property
Parking
- Total spaces: 20
- Parking features: Garage - Attached
- Attached garage spaces: 20
Features
- Levels: One
- Stories: 1
- Exterior features: Balcony, Sidewalk
Lot
- Size: 0.55 Acres
Details
- Parcel number: 252229864200140
- Zoning: PD/T
- Special conditions: None
Construction
Type & style
- Home type: Condo
- Property subtype: Condominium
Materials
- Concrete
- Foundation: Block
- Roof: Membrane
Condition
- New construction: No
- Year built: 2000
Utilities & green energy
- Sewer: Public Sewer
- Water: Public
- Utilities for property: BB/HS Internet Available, Electricity Connected
Community & HOA
Community
- Features: Restaurant, Sidewalks
- Subdivision: THORNTON PARK CENTRAL CONDO
HOA
- Has HOA: Yes
- Amenities included: Elevator(s), Lobby Key Required, Storage
- Services included: Sewer, Trash, Water
- HOA fee: $787 monthly
- HOA name: Leland Management/ Troy Jones
- HOA phone: 407-982-1540
- Pet fee: $0 monthly
Location
- Region: Orlando
Financial & listing details
- Price per square foot: $242/sqft
- Tax assessed value: $366,300
- Annual tax amount: $6,365
- Date on market: 6/16/2025
- Cumulative days on market: 169 days
- Listing terms: Cash,Conventional
- Ownership: Fee Simple
- Total actual rent: 24000
- Electric utility on property: Yes
- Road surface type: Concrete, Paved