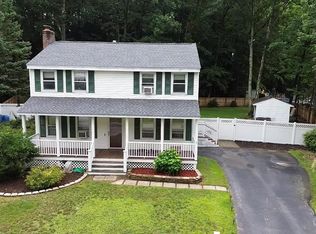UPDATED 3 Bedroom 2 full bath garrison colonial. This home is located on a quiet cul-de-sac in the Concord School District. Hardwood floors throughout the first floor. It also features an updated kitchen that includes new cabinets, granite countertops and stainless steel appliances. Front to back living room with wood fireplace, & french door to backyard deck. A dining room, and full bath complete the first floor. Upstairs is the master bedroom with 2 walk in closets & new carpet. The second floor also has two genreous sized bedrooms, and an additional full bath. New roof is contracted to be done prior to closing with a transferable warranty, newer Pella windows (approx 3 years), heating system (approx 1.5 years), solid wood interior doors. Just in time for summer, the above ground pool with new liner, lush grass, and fenced yard is perfect for entertaining. Six zone irrigation with separate water meters and an oversized, heated 2 car garage complete. You can be just in time to enjoy the summer, the above ground pool with new liner, lush grass, and fenced yard is perfect for entertaining. SHOWINGS START 5/30/2020.
This property is off market, which means it's not currently listed for sale or rent on Zillow. This may be different from what's available on other websites or public sources.

