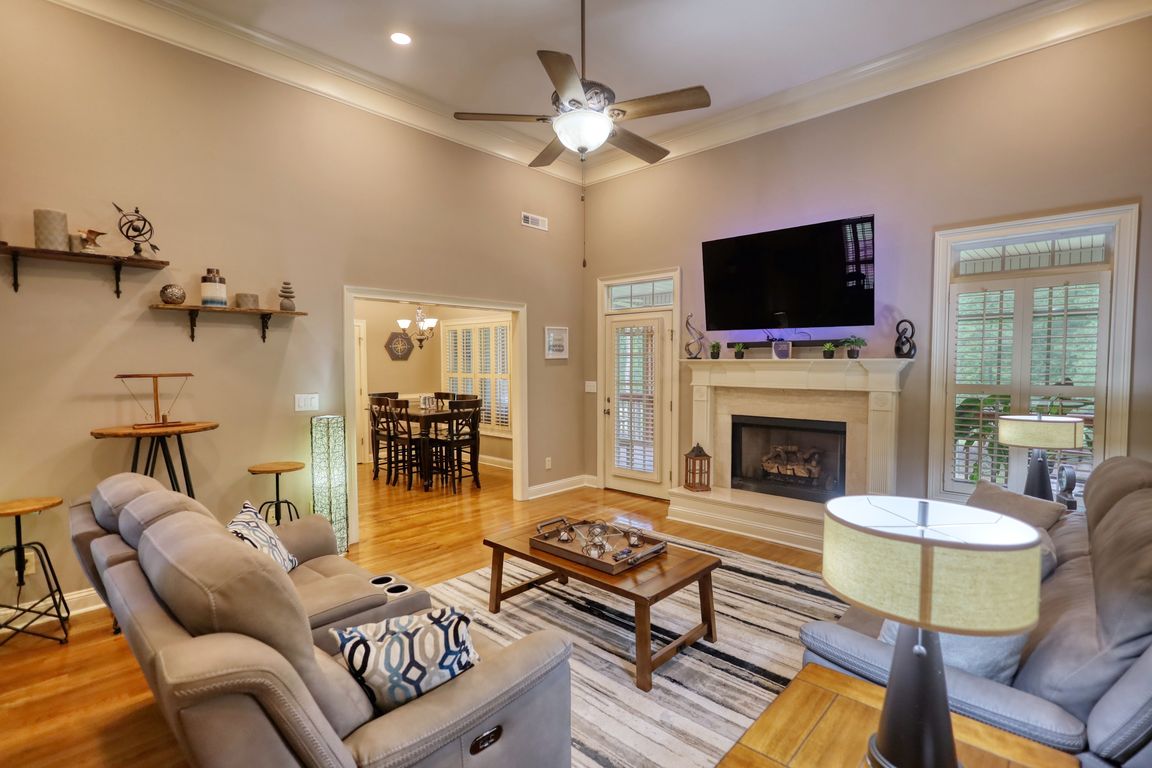
ActivePrice cut: $4K (11/15)
$615,000
5beds
3,732sqft
10 Nicklaus Cir, Social Circle, GA 30025
5beds
3,732sqft
Single family residence
Built in 2005
2.01 Acres
4 Attached garage spaces
$165 price/sqft
What's special
Mostly finished basementManicured groundsNewer roofInviting kitchenPrivate oasisLow-voltage wired landscape lightingSolid surface countertops
This stunning 5-bedroom, 4-bath home offers the perfect blend of comfort, style, and functionality - all on a beautifully landscaped 2-acre lot. Inside, the main floor features a spacious layout with solid surface countertops, an inviting kitchen, and a seamless flow for entertaining. The attached garage includes a 220 amp receptacle, ...
- 5 days |
- 210 |
- 5 |
Source: GAMLS,MLS#: 10644580
Travel times
Living Room
Kitchen
Dining Room
Zillow last checked: 8 hours ago
Listing updated: November 17, 2025 at 10:06pm
Listed by:
Lindsay Butler 404-580-5203,
Joe Stockdale Real Estate
Source: GAMLS,MLS#: 10644580
Facts & features
Interior
Bedrooms & bathrooms
- Bedrooms: 5
- Bathrooms: 4
- Full bathrooms: 4
- Main level bathrooms: 3
- Main level bedrooms: 4
Rooms
- Room types: Exercise Room, Family Room, Laundry
Dining room
- Features: Separate Room
Kitchen
- Features: Breakfast Area, Solid Surface Counters
Heating
- Electric
Cooling
- Electric
Appliances
- Included: Cooktop, Dishwasher, Microwave, Oven
- Laundry: Mud Room
Features
- Double Vanity, High Ceilings, In-Law Floorplan, Master On Main Level, Soaking Tub, Tray Ceiling(s), Walk-In Closet(s)
- Flooring: Carpet, Hardwood, Tile
- Basement: Daylight,Exterior Entry,Finished,Full,Interior Entry
- Has fireplace: Yes
- Fireplace features: Family Room
Interior area
- Total structure area: 3,732
- Total interior livable area: 3,732 sqft
- Finished area above ground: 2,032
- Finished area below ground: 1,700
Property
Parking
- Total spaces: 4
- Parking features: Attached
- Has attached garage: Yes
Features
- Levels: One
- Stories: 1
- Fencing: Chain Link
Lot
- Size: 2.01 Acres
- Features: Level
Details
- Parcel number: 0125A00000002000
Construction
Type & style
- Home type: SingleFamily
- Architectural style: Ranch,Traditional
- Property subtype: Single Family Residence
Materials
- Brick, Concrete
- Roof: Composition
Condition
- Resale
- New construction: No
- Year built: 2005
Utilities & green energy
- Electric: 220 Volts
- Sewer: Septic Tank
- Water: Public
- Utilities for property: Electricity Available, High Speed Internet, Phone Available, Propane, Water Available
Community & HOA
Community
- Features: Street Lights
- Subdivision: Little River Estates
HOA
- Has HOA: No
- Services included: None
Location
- Region: Social Circle
Financial & listing details
- Price per square foot: $165/sqft
- Tax assessed value: $485,200
- Annual tax amount: $4,829
- Date on market: 11/15/2025
- Cumulative days on market: 5 days
- Listing agreement: Exclusive Right To Sell
- Listing terms: 1031 Exchange,Cash,Conventional,FHA,VA Loan
- Electric utility on property: Yes