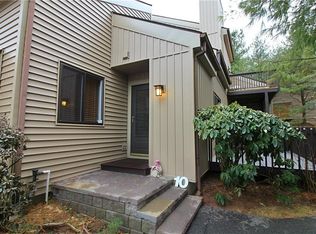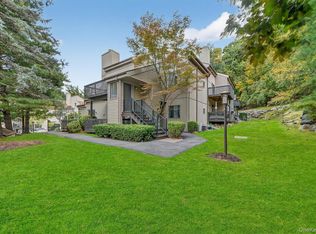Sold for $455,014 on 10/20/25
$455,014
10 Nicole Circle #3, Ossining, NY 10562
2beds
1,243sqft
Condominium, Residential
Built in 1986
-- sqft lot
$460,600 Zestimate®
$366/sqft
$3,676 Estimated rent
Home value
$460,600
$419,000 - $507,000
$3,676/mo
Zestimate® history
Loading...
Owner options
Explore your selling options
What's special
Live effortlessly at Hudson View, where every day feels like a getaway. This move-in ready, pet-friendly condo offers serene wooded views and a relaxed lifestyle. Inside, enjoy a modern eat-in kitchen and a spacious open living and dining area, perfect for lounging, working, or entertaining. The home features generously sized bedrooms with ample storage and two full bathrooms, including a private ensuite for added convenience. Assigned parking and resort-style amenities, including a pool, clubhouse, gym, playground, and tennis and basketball courts, make life here both easy and enjoyable. Ideally located near the Croton-Harmon Metro North Train Station, shopping, dining, highways, waterfront parks, and scenic hiking and biking trails, Hudson View puts everything within reach. Make it yours before year-end!
Zillow last checked: 8 hours ago
Listing updated: October 20, 2025 at 08:58am
Listed by:
Sheri H. Wolfe 917-693-8210,
Berkshire Hathaway HS NY Prop 914-723-5225
Bought with:
Natalie Werner, 10301202760
Berkshire Hathaway HS NY Prop
Source: OneKey® MLS,MLS#: 902218
Facts & features
Interior
Bedrooms & bathrooms
- Bedrooms: 2
- Bathrooms: 2
- Full bathrooms: 2
Other
- Description: Entry Foyer with large closet, updated Eat-In Kitchen has pantry, stainless steel appliances, granite countertops, cherry custom cabinetry and tile backsplash. Spacious open Dining/Living Room with sliders to deck, Ensuite Primary Bedroom with 2 closets, second Bedroom has 2 closets, hall Bathroom.
- Level: First
Basement
- Description: Crawlspace, with access from exterior hatch, houses the mechanicals.
- Level: Other
Heating
- Forced Air
Cooling
- Central Air
Appliances
- Included: Dishwasher, Dryer, Gas Oven, Gas Range, Microwave, Refrigerator, Stainless Steel Appliance(s), Washer
- Laundry: In Hall, In Unit
Features
- First Floor Bedroom, First Floor Full Bath, Ceiling Fan(s), Chandelier, Eat-in Kitchen, Entrance Foyer, Granite Counters, Pantry, Primary Bathroom
- Flooring: Carpet, Hardwood
- Basement: Crawl Space
- Attic: None
- Has fireplace: No
- Common walls with other units/homes: 1 Common Wall
Interior area
- Total structure area: 1,243
- Total interior livable area: 1,243 sqft
Property
Parking
- Total spaces: 1
- Parking features: Assigned
Features
- Levels: One
- Pool features: In Ground
- Has view: Yes
- View description: Trees/Woods
Lot
- Size: 436 sqft
Details
- Parcel number: 428908001900000000001200010032
- Special conditions: None
Construction
Type & style
- Home type: Condo
- Architectural style: Garden
- Property subtype: Condominium, Residential
- Attached to another structure: Yes
Materials
- Vinyl Siding
Condition
- Year built: 1986
Utilities & green energy
- Sewer: Public Sewer
- Water: Public
- Utilities for property: Electricity Connected, Natural Gas Connected, Sewer Connected, Water Connected
Community & neighborhood
Community
- Community features: Clubhouse, Fitness Center, Playground, Pool, Tennis Court(s)
Location
- Region: Ossining
- Subdivision: Hudson View
HOA & financial
HOA
- Has HOA: Yes
- HOA fee: $476 monthly
- Amenities included: Basketball Court, Clubhouse, Fitness Center, Maintenance Grounds, Parking, Pool, Snow Removal, Tennis Court(s)
- Services included: Maintenance Structure, Maintenance Grounds, Pool Service, Snow Removal, Water
- Association name: Westchester Property
- Association phone: 914-686-9500
Other
Other facts
- Listing agreement: Exclusive Right To Sell
Price history
| Date | Event | Price |
|---|---|---|
| 10/20/2025 | Sold | $455,014+11.1%$366/sqft |
Source: | ||
| 9/16/2025 | Pending sale | $409,500$329/sqft |
Source: BHHS broker feed #902218 | ||
| 9/15/2025 | Contingent | $409,500$329/sqft |
Source: | ||
| 9/15/2025 | Pending sale | $409,500$329/sqft |
Source: | ||
| 9/2/2025 | Listed for sale | $409,500+33.4%$329/sqft |
Source: | ||
Public tax history
Tax history is unavailable.
Neighborhood: 10562
Nearby schools
GreatSchools rating
- 5/10Claremont SchoolGrades: 3-4Distance: 1 mi
- 5/10Anne M Dorner Middle SchoolGrades: 6-8Distance: 1 mi
- 4/10Ossining High SchoolGrades: 9-12Distance: 1.8 mi
Schools provided by the listing agent
- Elementary: Brookside
- Middle: Anne M Dorner Middle School
- High: Ossining High School
Source: OneKey® MLS. This data may not be complete. We recommend contacting the local school district to confirm school assignments for this home.
Get a cash offer in 3 minutes
Find out how much your home could sell for in as little as 3 minutes with a no-obligation cash offer.
Estimated market value
$460,600
Get a cash offer in 3 minutes
Find out how much your home could sell for in as little as 3 minutes with a no-obligation cash offer.
Estimated market value
$460,600

