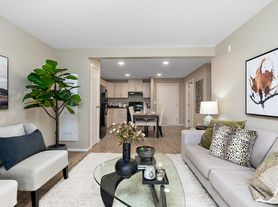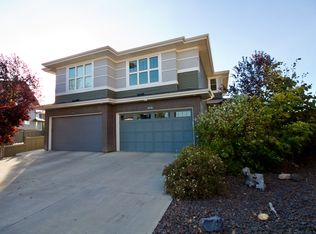Now 80% Leased! Limited number of suites remain available secure your new home today!
Welcome to Breeze Nouveau: Modern, Sustainable Living in the Heart of St. Albert
Experience a new standard of living at Breeze Nouveau, where sleek, contemporary design meets eco-conscious innovation. Nestled in St. Albert's charming community, Breeze Nouveau offers thoughtfully designed homes built to maximize comfort, reduce environmental impact, and lower utility costs.
Why Choose Breeze Nouveau?
Energy Efficiency at Its Best: Enjoy significant savings with energy-smart features like P9 Certification, superior insulation, on-demand water heaters, and drain water heat recovery systems.
Stylish, Modern Interiors: Every home is designed with luxury in mind, featuring 9ft ceilings, quartz countertops, stainless steel appliances, luxury vinyl plank flooring, and premium finishes.
Family-Friendly Community: Located in the heart of St. Albert, Breeze Nouveau offers access to scenic walking trails, parks, and welcoming spaces for all ages.
Unmatched Convenience: Live close to shopping, schools, healthcare services, and recreational gems like Fountain Park Recreation Centre, St. Albert Place, and The Arden Theatre.
At Breeze Nouveau, we've blended sustainability, elegance, and community living to bring you the perfect home. Whether you're raising a family, retiring in comfort, or seeking a vibrant lifestyle, you'll find it all here.
Discover Your Future Home at Breeze Nouveau! Your Sustainable Lifestyle Awaits.
This site map offers a detailed preview of the community layout, green spaces, and surrounding development so you can picture your future home in a completed, vibrant neighborhood.
BREEZE NOUVEAU SUITE FEATURES
LIVING
9ft ceilings Entry level & Main Floor, 8ft Ceilings 2nd Floor bedroom Level.
LVP (Luxury Vinyl Plank Flooring) throughout including Soundbarricade underlayment on main Floor.
4" baseboard, contemporary flat profile, painted
3" window and door casings, modern flat profile painted
Berkley Contemporary style interior doors with Black lever handle, where applicable, door hardware
Ceiling flush mount LED light fixtures, as per plan
Closets outfitted MDF Rod & Shelf, MDF Closet organizers in Master Walkin Closet
KITCHEN
Professionally designed kitchen layout and cabinets.
Quartz countertop
Ceramic tile backsplash
Double bowl stainless steel undermount sink with Black finish single
lever pull out faucet
Stainless steel appliances includes Refrigerator 30" , Freestanding
Electric Range, Built-in Dishwasher, Over the Range Microwave / Hood
Fan Combination
Pendant LED lights over island or breakfast bar, as per plan
Designer selected cabinets - flat profile with modern style hardware
Soft close cabinets and drawers
Full depth and adjustable shelving
MASTER ENSUITES
Quartz countertop with Quartz backsplash
Designer selected cabinets, flat profile with modern style hardware
Soft close cabinets and drawers
Undermount rectangular sink, white
Frameless vanity mirror
Luxury LVP flooring
One piece Tub Shower
Single lever faucets and shower head, Black finish
Black towel bar and toilet paper holder
Comfort height one piece toilet, white
Heat Recovery Ventilation
Vanity light
Single pot light in shower enclosure
UTILITIES (WASTE ONLY) INCLUDED
Photographs displayed may not reflect the available suite
RENTAL INCENTIVES:
- Discounted rates: Rogers Xfinity Internet for $60/mo. + Add Rogers Xfinity TV starting at $30/mo.
- Get a $1,000 Grocery Gift Card + Free Early Move-In! (Promotion for October)
- Pet Incentive - contact us for details!
Townhouse for rent
C$2,100/mo
10 Night Bloom Dr, Saint Albert, AB T8N 8C1
3beds
1,515sqft
Price may not include required fees and charges.
Townhouse
Available now
Dogs OK
-- A/C
-- Laundry
-- Parking
-- Heating
What's special
Quartz countertopsStainless steel appliancesProfessionally designed kitchenSoft close cabinetsLuxury lvp flooringQuartz countertopModern style hardware
- 2 days
- on Zillow |
- -- |
- -- |
Travel times
Looking to buy when your lease ends?
Consider a first-time homebuyer savings account designed to grow your down payment with up to a 6% match & 3.83% APY.
Facts & features
Interior
Bedrooms & bathrooms
- Bedrooms: 3
- Bathrooms: 3
- Full bathrooms: 2
- 1/2 bathrooms: 1
Interior area
- Total interior livable area: 1,515 sqft
Property
Parking
- Details: Contact manager
Features
- Exterior features: Utilities fee required
Construction
Type & style
- Home type: Townhouse
- Property subtype: Townhouse
Building
Management
- Pets allowed: Yes
Community & HOA
Location
- Region: Saint Albert
Financial & listing details
- Lease term: Contact For Details
Price history
| Date | Event | Price |
|---|---|---|
| 10/1/2025 | Listed for rent | C$2,100C$1/sqft |
Source: Zillow Rentals | ||

