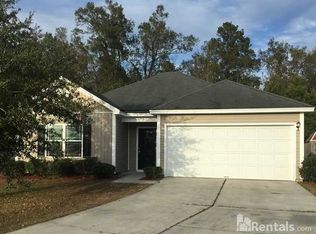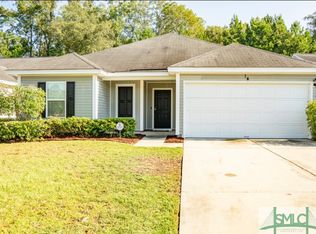Back on the Market-At No fault of sellers! Don't miss your chance again for this fantastic backyard oasis and gorgeous home! Qualifies for 100% USDA Financing! The 325 sq. ft. sunroom is perfect for entertaining and offers relaxing views of the in-ground pool, low maintenance landscaping & woods. Imagine coming home from a long day and jumping in the refreshing pool, letting the spa jets massage your tired muscles as you relax in your privacy fenced back yard. Minutes from I-95, shopping, & restaurants, this amazing home has all the bells & whistles. Nest thermostat. Water conditioner & filter system. Instant Hot Water (no more worrying about having enough hot water as you soak in your large garden tub). Shower spa system in Master bath. Vaulted Great room with electric fireplace is open to the Dining area & Kitchen with stainless appliances, backsplash & under cabinet lighting. Two-car garage has additional storage, TV, & access to attic with even more storage area!
This property is off market, which means it's not currently listed for sale or rent on Zillow. This may be different from what's available on other websites or public sources.

