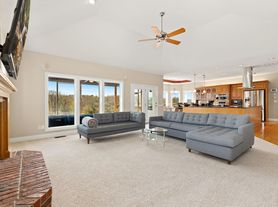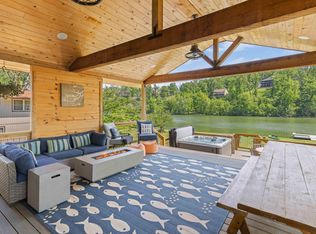Welcome To Your Next Home! Stunning New Construction Rental At 10 Olmsted Circle In Bella Vista With A Fantastic Location Offering Easy Access To I-49. Enjoy A Super Flat, Usable Backyard, Covered Front Porch, And Covered Back Patio For Relaxing Or Entertaining. Inside You'll Find A Wide Open Living Area Flooded With Natural Light, A Designer Kitchen Featuring Built-In Appliances, 3CM Counters, Spacious Dining Area, And Island With Bar Seating. Split Floorplan Includes A Luxurious Primary Suite With Custom Shower, Soaker Tub, Dual Vanity, Walk-In Closet, And Private Potty Closet In Primary Bath. So Much To Love Here!
2 Bed Septic. 3rd Room To Be Considered Office, Bonus Or Other Non-Sleeping Room. Background And Credit Check Required.
House for rent
$2,095/mo
10 Olmsted Cir, Bella Vista, AR 72715
3beds
1,890sqft
Price may not include required fees and charges.
Singlefamily
Available now
-- Pets
-- A/C
-- Laundry
-- Parking
-- Heating
What's special
Private potty closetLuxurious primary suiteWalk-in closetCustom showerDual vanitySoaker tubSpacious dining area
- 2 days |
- -- |
- -- |
Travel times
Looking to buy when your lease ends?
Consider a first-time homebuyer savings account designed to grow your down payment with up to a 6% match & 3.83% APY.
Facts & features
Interior
Bedrooms & bathrooms
- Bedrooms: 3
- Bathrooms: 2
- Full bathrooms: 2
Features
- Walk In Closet
Interior area
- Total interior livable area: 1,890 sqft
Property
Parking
- Details: Contact manager
Features
- Exterior features: Walk In Closet
Details
- Parcel number: 1637371000
Construction
Type & style
- Home type: SingleFamily
- Property subtype: SingleFamily
Condition
- Year built: 2025
Community & HOA
Location
- Region: Bella Vista
Financial & listing details
- Lease term: Contact For Details
Price history
| Date | Event | Price |
|---|---|---|
| 10/7/2025 | Listed for rent | $2,095$1/sqft |
Source: Zillow Rentals | ||
| 8/26/2025 | Listing removed | $419,950$222/sqft |
Source: | ||
| 7/2/2025 | Price change | $419,950-1.2%$222/sqft |
Source: | ||
| 6/25/2025 | Price change | $425,000-1.8%$225/sqft |
Source: | ||
| 5/13/2025 | Listed for sale | $432,950+14331.7%$229/sqft |
Source: | ||

