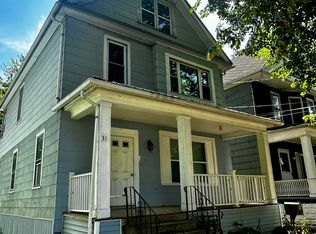Spacious & Renovated Ranch for Rent in Cheektowaga 10 Ontario Drive
Welcome to this charming brick ranch nestled on a quiet street in the heart of Cheektowaga's desirable Maryvale School District. This generously sized 4-bedroom, 2.5-bathroom home offers the perfect blend of comfort and convenience. Featuring two full bathrooms on the main level and a half bath in the finished basement, every floor is thoughtfully equipped for modern living.
Inside, you'll find fresh flooring and new paint throughout, a spacious and sunlit living room, and an updated eat-in kitchen ideal for family meals and entertaining. The basement adds valuable additional living space with a finished family room, perfect for a play area, media room, or home office.
Step outside to a fully fenced backyard an ideal space for kids, pets, or summer BBQs and enjoy the added bonus of an attached garage for off-street parking and storage. This well-maintained home is minutes from shopping, dining, parks, and major highways, making your daily commute a breeze.
Whether you're looking for space, updates, or a peaceful family-friendly neighborhood, this home has it all.
SMALL PETS WELCOMED.
House for rent
Accepts Zillow applications
$2,200/mo
10 Ontario Dr, Cheektowaga, NY 14225
4beds
1,416sqft
Price may not include required fees and charges.
Singlefamily
Available now
Cats, small dogs OK
-- A/C
In basement laundry
Garage parking
Forced air
What's special
Finished basementAttached garageQuiet streetNew paintFresh flooringFully fenced backyardUpdated eat-in kitchen
- 27 days
- on Zillow |
- -- |
- -- |
Travel times
Facts & features
Interior
Bedrooms & bathrooms
- Bedrooms: 4
- Bathrooms: 3
- Full bathrooms: 2
- 1/2 bathrooms: 1
Heating
- Forced Air
Appliances
- Laundry: In Basement, In Unit
Features
- Separate/Formal Living Room
- Has basement: Yes
Interior area
- Total interior livable area: 1,416 sqft
Property
Parking
- Parking features: Garage
- Has garage: Yes
- Details: Contact manager
Features
- Exterior features: Architecture Style: Cape Cod, Electricity included in rent, Garage, Garbage included in rent, Heating included in rent, Heating system: Forced Air, In Basement, Laundry, Living Room, Lot Features: Rectangular, Rectangular Lot, Rectangular, Rectangular Lot, Separate/Formal Living Room, Stamped Concrete Driveway
Details
- Parcel number: 1430899107338
Construction
Type & style
- Home type: SingleFamily
- Architectural style: CapeCod
- Property subtype: SingleFamily
Condition
- Year built: 1953
Utilities & green energy
- Utilities for property: Electricity, Garbage
Community & HOA
Location
- Region: Cheektowaga
Financial & listing details
- Lease term: 12 Months
Price history
| Date | Event | Price |
|---|---|---|
| 7/27/2025 | Listed for rent | $2,200$2/sqft |
Source: NYSAMLSs #B1625773 | ||
| 7/17/2025 | Sold | $242,000-3.2%$171/sqft |
Source: | ||
| 6/1/2025 | Pending sale | $249,900$176/sqft |
Source: | ||
| 5/18/2025 | Listed for sale | $249,900+42.8%$176/sqft |
Source: | ||
| 4/27/2021 | Sold | $175,000+6.4%$124/sqft |
Source: | ||
![[object Object]](https://photos.zillowstatic.com/fp/a177114a1fd69988e6b593f71456ce36-p_i.jpg)
