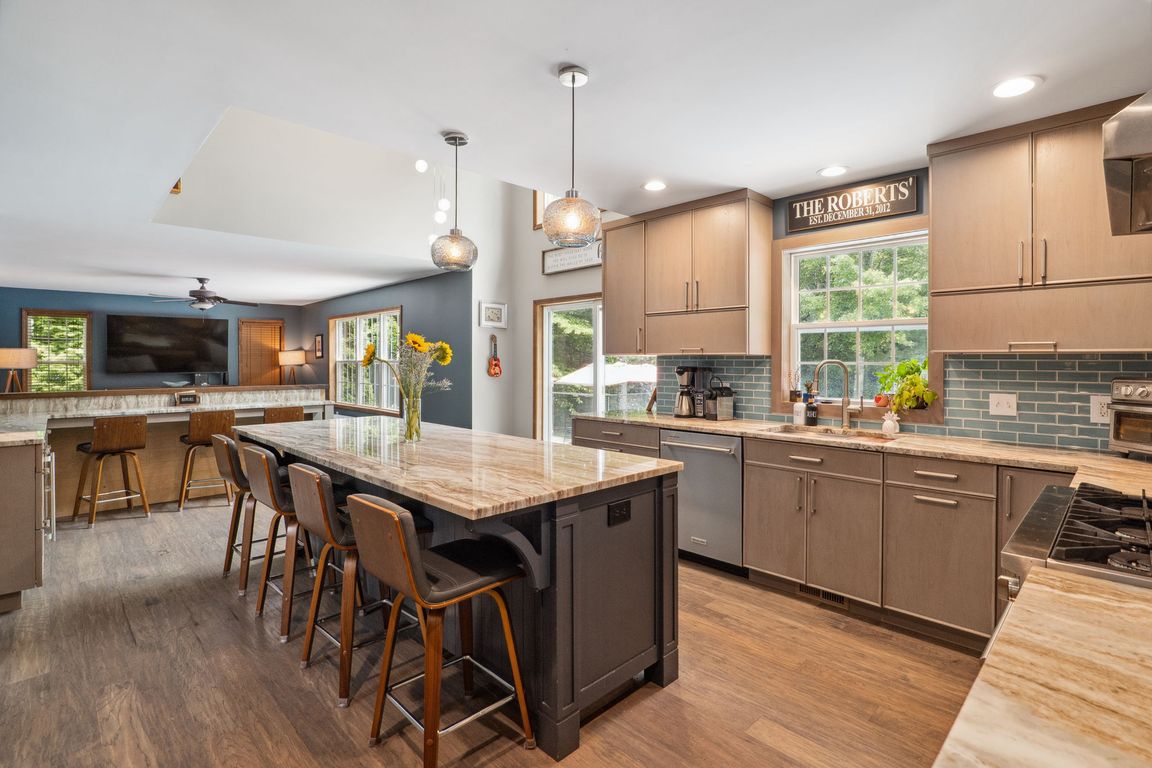Open: Sat 11am-1pm

Active
$699,900
5beds
3,140sqft
10 Overlook Drive, Gansevoort, NY 12831
5beds
3,140sqft
Single family residence, residential
Built in 2004
0.76 Acres
2 Garage spaces
$223 price/sqft
What's special
In-ground poolIn-law suiteGas fireplaceBocce courtStorage shedsHigh-end cabinetsNew bar
5 bedrooms, in-law suite, in-ground pool, and newer kitchen with expanded island, stone countertops, new bar, and high-end cabinets welcome you to this spacious customized home in a desirable neighborhood with low Wilton taxes in Saratoga schools. It's everything you've been waiting for! Inside there's 4 full bathrooms, and ...
- 1 day |
- 507 |
- 20 |
Source: Global MLS,MLS#: 202519783
Travel times
Kitchen
Living Room
Primary Bedroom
Zillow last checked: 8 hours ago
Listing updated: November 04, 2025 at 04:50pm
Listing by:
Howard Hanna Capital Inc 518-584-0743,
Norbert Rawert 518-878-4287
Source: Global MLS,MLS#: 202519783
Facts & features
Interior
Bedrooms & bathrooms
- Bedrooms: 5
- Bathrooms: 5
- Full bathrooms: 4
- 1/2 bathrooms: 1
Primary bedroom
- Level: Second
Bedroom
- Level: Second
Bedroom
- Level: Second
Bedroom
- Level: Second
Bedroom
- Level: Basement
Full bathroom
- Level: Second
Full bathroom
- Level: Second
Full bathroom
- Level: Second
Half bathroom
- Level: First
Den
- Level: Basement
Dining room
- Level: First
Entry
- Level: First
Family room
- Level: First
Kitchen
- Level: First
Living room
- Level: First
Mud room
- Level: First
Office
- Level: First
Utility room
- Level: Basement
Heating
- Forced Air, Natural Gas
Cooling
- Central Air
Appliances
- Included: Dishwasher, Dryer, Gas Oven, Microwave, Range, Range Hood, Refrigerator, Washer, Wine Cooler
- Laundry: Laundry Room, Upper Level
Features
- Central Vacuum, Eat-in Kitchen, Kitchen Island
- Flooring: Vinyl, Carpet, Ceramic Tile, Hardwood
- Basement: Exterior Entry,Finished,Full,Interior Entry
- Number of fireplaces: 1
- Fireplace features: Gas, Living Room
Interior area
- Total structure area: 3,140
- Total interior livable area: 3,140 sqft
- Finished area above ground: 3,140
- Finished area below ground: 1,384
Video & virtual tour
Property
Parking
- Total spaces: 4
- Parking features: Off Street, Paved, Attached, Driveway, Garage Door Opener
- Garage spaces: 2
- Has uncovered spaces: Yes
Features
- Entry location: First
- Patio & porch: Patio
- Pool features: In Ground, Outdoor Pool
- Fencing: Back Yard,Chain Link,Privacy
Lot
- Size: 0.76 Acres
- Features: Sprinklers In Front, Sprinklers In Rear, Cul-De-Sac, Landscaped
Details
- Additional structures: Shed(s)
- Parcel number: 415600 128.1344
- Special conditions: 48 Hour Contingency
Construction
Type & style
- Home type: SingleFamily
- Architectural style: Colonial
- Property subtype: Single Family Residence, Residential
Materials
- Vinyl Siding
- Roof: Shingle
Condition
- New construction: No
- Year built: 2004
Utilities & green energy
- Sewer: Public Sewer
- Water: Public
Community & HOA
Community
- Subdivision: Estates at Northern Pines
HOA
- Has HOA: No
Location
- Region: Gansevoort
Financial & listing details
- Price per square foot: $223/sqft
- Tax assessed value: $632,429
- Annual tax amount: $7,955
- Date on market: 11/5/2025