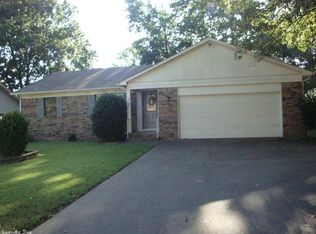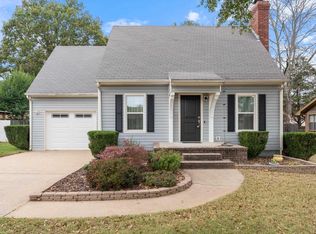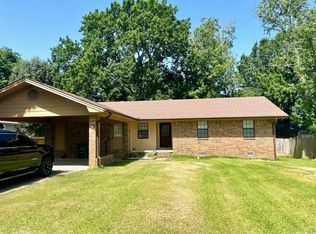Closed
Zestimate®
$162,000
10 Overlook Rd, Searcy, AR 72143
3beds
1,260sqft
Single Family Residence
Built in 1986
8,712 Square Feet Lot
$162,000 Zestimate®
$129/sqft
$1,305 Estimated rent
Home value
$162,000
$134,000 - $196,000
$1,305/mo
Zestimate® history
Loading...
Owner options
Explore your selling options
What's special
Nice cozy 3 bedroom, 2 bath house with garage & fenced in back yard in West Searcy! Cedaridge Subdivision has one entrance which makes it nice to walk or ride bicycles & lower traffic as well. This house has shade trees in the back & good curb appeal. The floors inside are ceramic tile in the kitchen, dining & baths with wood laminate in the rest. Kitchen countertops are new, new led accent lights just added to main bedroom & living room that brightens up the rooms. Storage room behind the garage. NEW ROOF & privacy fence on left side & front including gate was just replaced. See agent remarks.
Zillow last checked: 8 hours ago
Listing updated: August 27, 2025 at 07:55pm
Listed by:
David Lorton 501-230-1613,
Searcy Hometown Realty
Bought with:
Karen K Gossett, AR
Dalrymple
Source: CARMLS,MLS#: 25031167
Facts & features
Interior
Bedrooms & bathrooms
- Bedrooms: 3
- Bathrooms: 2
- Full bathrooms: 2
Dining room
- Features: Kitchen/Dining Combo
Heating
- Natural Gas
Cooling
- Electric
Appliances
- Included: Free-Standing Range, Dishwasher, Disposal, Gas Water Heater
- Laundry: Washer Hookup, Electric Dryer Hookup
Features
- Ceiling Fan(s), Breakfast Bar, Sheet Rock, Sheet Rock Ceiling, 3 Bedrooms Same Level
- Flooring: Tile, Laminate
- Windows: Insulated Windows
- Has fireplace: No
- Fireplace features: None
Interior area
- Total structure area: 1,260
- Total interior livable area: 1,260 sqft
Property
Parking
- Total spaces: 1
- Parking features: Garage, One Car
- Has garage: Yes
Features
- Levels: One
- Stories: 1
- Patio & porch: Patio, Porch
- Fencing: Full
Lot
- Size: 8,712 sqft
- Dimensions: 80 x 110 x 77 x 110
- Features: Level, Subdivided
Details
- Parcel number: 01600624004
- Other equipment: Satellite Dish
Construction
Type & style
- Home type: SingleFamily
- Architectural style: Traditional
- Property subtype: Single Family Residence
Materials
- Metal/Vinyl Siding
- Foundation: Slab
- Roof: Shingle
Condition
- New construction: No
- Year built: 1986
Utilities & green energy
- Electric: Elec-Municipal (+Entergy)
- Gas: Gas-Natural
- Sewer: Public Sewer
- Water: Public
- Utilities for property: Natural Gas Connected, Cable Connected
Community & neighborhood
Security
- Security features: Smoke Detector(s)
Location
- Region: Searcy
- Subdivision: CEDARIDGE
HOA & financial
HOA
- Has HOA: No
Other
Other facts
- Listing terms: VA Loan,FHA,Conventional,Cash,USDA Loan
- Road surface type: Paved
Price history
| Date | Event | Price |
|---|---|---|
| 8/27/2025 | Sold | $162,000-1.8%$129/sqft |
Source: | ||
| 8/13/2025 | Contingent | $165,000$131/sqft |
Source: | ||
| 8/6/2025 | Listed for sale | $165,000-2.9%$131/sqft |
Source: | ||
| 3/19/2015 | Listing removed | $800$1/sqft |
Source: EXIT Natural State Realty #15002144 Report a problem | ||
| 1/24/2015 | Listed for rent | $800$1/sqft |
Source: Point2 #15002144 Report a problem | ||
Public tax history
| Year | Property taxes | Tax assessment |
|---|---|---|
| 2024 | $809 | $19,920 |
| 2023 | $809 | $19,920 |
| 2022 | $809 | $19,920 |
Find assessor info on the county website
Neighborhood: 72143
Nearby schools
GreatSchools rating
- 8/10Westside Elementary SchoolGrades: K-3Distance: 0.5 mi
- 6/10Ahlf Junior High SchoolGrades: 7-8Distance: 1.6 mi
- 7/10Searcy High SchoolGrades: 9-12Distance: 0.6 mi
Schools provided by the listing agent
- High: Searcy
Source: CARMLS. This data may not be complete. We recommend contacting the local school district to confirm school assignments for this home.
Get pre-qualified for a loan
At Zillow Home Loans, we can pre-qualify you in as little as 5 minutes with no impact to your credit score.An equal housing lender. NMLS #10287.


