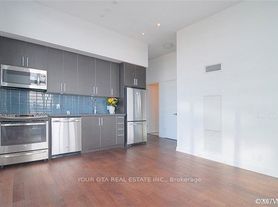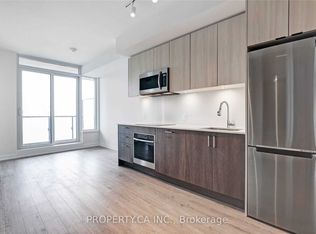*SECOND Parking spot is available $175/Mo*802SF+balcony 138SF* Incredible South/West LAKE View*Breathtaking Residence In One Of The City's Most Prestigious Addresses Designed By World Class Team Architects*Child Safety Neighbourhood *Grand Open Concept Living/Dining & Family Room*Close To QEW & HWs, Both Airports, Streetcar & Bus at the Door*Big Windows & W/9'6" Ceilings*Huge Balcony*Quiet Building W/Lovely, Fantastic Complex With State Of The Art Amenities O/D Pool & Hot Tub*Fabulous Outdoor Patio/BBQ Area Right On The Lake For Entertaining*Located in the heart of the Entertainment District*This condo puts you walking distance from the lake and moments from the Gardiner Expressway exits to the West and East*
Apartment for rent
C$3,350/mo
10 Park Lawn Rd #2501, Toronto, ON M8V 0H9
2beds
Price may not include required fees and charges.
Apartment
Available now
No pets
Air conditioner, central air
Ensuite laundry
1 Attached garage space parking
Natural gas, forced air
What's special
Big windowsHuge balcony
- 24 days
- on Zillow |
- -- |
- -- |
Travel times
Renting now? Get $1,000 closer to owning
Unlock a $400 renter bonus, plus up to a $600 savings match when you open a Foyer+ account.
Offers by Foyer; terms for both apply. Details on landing page.
Facts & features
Interior
Bedrooms & bathrooms
- Bedrooms: 2
- Bathrooms: 2
- Full bathrooms: 2
Heating
- Natural Gas, Forced Air
Cooling
- Air Conditioner, Central Air
Appliances
- Laundry: Ensuite
Features
- Guest Accommodations, Primary Bedroom - Main Floor, Sauna, Separate Heating Controls, Separate Hydro Meter, Storage, View
- Has basement: Yes
Property
Parking
- Total spaces: 1
- Parking features: Attached
- Has attached garage: Yes
- Details: Contact manager
Features
- Exterior features: 32 Inch Min Doors, 60 Inch Turn Radius, Accessible Public Transit Nearby, Arts Centre, Balcony, Beach, Building Insurance included in rent, Building Maintenance included in rent, Built-In-BBQ, Canopy, Carbon Monoxide Detector(s), Common Elements included in rent, Concierge, Concierge/Security, Elevator, Ensuite, Exterior Maintenance included in rent, Fire Escape, Game Room, Garage Door Opener, Grounds Maintenance included in rent, Guest Accommodations, Gym, Hallway Width 36-41 Inches, Heating included in rent, Heating system: Forced Air, Heating: Gas, Irregular Lot, Lake Access, Landscape Lighting, Landscaped, Lawn, Lawn Sprinkler System, Level Entrance, Lot Features: Arts Centre, Beach, Lake Access, Park, Public Transit, Rec./Commun.Centre, Irregular Lot, Open Balcony, Open Floor Plan, Outdoor Pool, Park, Parking, Parking included in rent, Party Room/Meeting Room, Patio, Pets - No, Primary Bedroom - Main Floor, Public Transit, Ramped Entrance, Ramps, Rec./Commun.Centre, Recreation Facility included in rent, Recreational Area, Remote Devices, Roof Type: Flat, Sauna, Security Guard, Security System, Separate Heating Controls, Separate Hydro Meter, Smoke Detector(s), Snow Removal included in rent, Storage, TSCC, Underground, View Type: Beach, View Type: Canal, View Type: Creek/Stream, View Type: Downtown, View Type: Lake, View Type: Marina, View Type: Panoramic, View Type: Park/Greenbelt, View Type: Skyline, Visitor Parking, Year Round Living
- Has view: Yes
- View description: City View
Construction
Type & style
- Home type: Apartment
- Property subtype: Apartment
Building
Management
- Pets allowed: No
Community & HOA
Community
- Features: Fitness Center, Gated, Pool
HOA
- Amenities included: Fitness Center, Pool
Location
- Region: Toronto
Financial & listing details
- Lease term: Contact For Details
Price history
Price history is unavailable.
Neighborhood: Mimico
There are 5 available units in this apartment building

