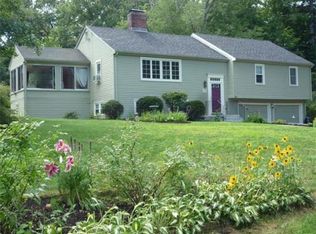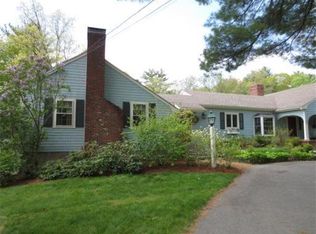Sold for $890,000
$890,000
10 Parsonage Ln, Topsfield, MA 01983
4beds
2,618sqft
Single Family Residence
Built in 1966
0.46 Acres Lot
$897,400 Zestimate®
$340/sqft
$5,405 Estimated rent
Home value
$897,400
$826,000 - $978,000
$5,405/mo
Zestimate® history
Loading...
Owner options
Explore your selling options
What's special
Exceptional walk-to-town location in a desirable neighborhood near highly rated schools! With a private backyard oasis, this spacious 4-bedroom, 3-bath home is move-in ready. Freshly painted w/ newly finished (and gorgeous) hardwood flooring throughout, this home features a fireplaced living room w/ a wood-burning fireplace, formal dining opening to an expansive kitchen w/ SS appliances & an abundance of cabinetry – space for everything – then opening to an inviting sun lit family room/dining area w/ 2 sets of sliders to a Trex deck. This level also features 3 bedrooms including the primary suite w/ a double closet & updated bath & a 2nd full bath. The spacious LL is also impressive with a 4th bedroom, 3/4 bath, laundry room, large family room with a fireplace, & an unforgettable sunroom w/ 4 sets of sliders opening to a brick patio & enviable fenced-in yard. Bonus: 2-car garage & a new septic system! With this picture-perfect beauty, coming home will always be a pleasure!
Zillow last checked: 8 hours ago
Listing updated: September 25, 2025 at 09:44am
Listed by:
Andrea O'Reilly 617-827-0532,
Keller Williams Realty Evolution 978-887-3995
Bought with:
Mindy McMahon
Coldwell Banker Realty - Marblehead
Source: MLS PIN,MLS#: 73414483
Facts & features
Interior
Bedrooms & bathrooms
- Bedrooms: 4
- Bathrooms: 3
- Full bathrooms: 3
Primary bedroom
- Features: Bathroom - Full, Closet, Flooring - Hardwood
- Level: Second
- Area: 196.54
- Dimensions: 14.83 x 13.25
Bedroom 2
- Features: Closet, Flooring - Hardwood
- Level: Second
- Area: 147.89
- Dimensions: 14.67 x 10.08
Bedroom 3
- Features: Closet, Flooring - Hardwood
- Level: Second
- Area: 114.63
- Dimensions: 10.92 x 10.5
Bedroom 4
- Features: Flooring - Laminate
- Level: First
- Area: 229.19
- Dimensions: 18.58 x 12.33
Primary bathroom
- Features: Yes
Bathroom 1
- Features: Bathroom - Full, Bathroom - Tiled With Tub & Shower, Flooring - Stone/Ceramic Tile
- Level: First
- Area: 35.75
- Dimensions: 6.5 x 5.5
Bathroom 2
- Features: Bathroom - Full, Bathroom - Tiled With Shower Stall, Flooring - Stone/Ceramic Tile
- Level: Second
- Area: 53.39
- Dimensions: 10.33 x 5.17
Bathroom 3
- Features: Bathroom - Full, Bathroom - With Shower Stall, Flooring - Stone/Ceramic Tile
- Level: Second
- Area: 60.71
- Dimensions: 7.83 x 7.75
Dining room
- Features: Flooring - Hardwood
- Level: Second
- Area: 146.85
- Dimensions: 13.25 x 11.08
Family room
- Features: Flooring - Vinyl
- Level: First
- Area: 298.44
- Dimensions: 22.67 x 13.17
Kitchen
- Features: Flooring - Hardwood
- Level: Second
- Area: 176.67
- Dimensions: 13.33 x 13.25
Living room
- Features: Flooring - Hardwood
- Level: Second
- Area: 253.8
- Dimensions: 18.92 x 13.42
Heating
- Baseboard, Oil
Cooling
- None
Appliances
- Included: Water Heater, Range, Dishwasher, Microwave, Refrigerator, Washer, Dryer
- Laundry: Flooring - Laminate, First Floor
Features
- Slider, Open Floorplan, Sun Room
- Flooring: Tile, Laminate, Hardwood, Flooring - Hardwood
- Has basement: No
- Number of fireplaces: 2
- Fireplace features: Living Room
Interior area
- Total structure area: 2,618
- Total interior livable area: 2,618 sqft
- Finished area above ground: 1,677
- Finished area below ground: 941
Property
Parking
- Total spaces: 6
- Parking features: Attached, Garage Faces Side, Paved Drive
- Attached garage spaces: 2
- Uncovered spaces: 4
Features
- Patio & porch: Deck - Composite, Patio
- Exterior features: Deck - Composite, Patio, Fenced Yard
- Fencing: Fenced
Lot
- Size: 0.46 Acres
Details
- Parcel number: M:0032 B:0070 L:,3694121
- Zoning: CR
Construction
Type & style
- Home type: SingleFamily
- Architectural style: Split Entry
- Property subtype: Single Family Residence
Materials
- Foundation: Concrete Perimeter
- Roof: Shingle
Condition
- Year built: 1966
Utilities & green energy
- Sewer: Private Sewer
- Water: Public
Community & neighborhood
Community
- Community features: Tennis Court(s), Park, Walk/Jog Trails, Bike Path, Highway Access, House of Worship, Public School
Location
- Region: Topsfield
Price history
| Date | Event | Price |
|---|---|---|
| 9/25/2025 | Sold | $890,000+2.4%$340/sqft |
Source: MLS PIN #73414483 Report a problem | ||
| 8/15/2025 | Contingent | $869,000$332/sqft |
Source: MLS PIN #73414483 Report a problem | ||
| 8/6/2025 | Listed for sale | $869,000$332/sqft |
Source: MLS PIN #73414483 Report a problem | ||
Public tax history
| Year | Property taxes | Tax assessment |
|---|---|---|
| 2025 | $11,851 +3.7% | $790,600 +1.6% |
| 2024 | $11,427 +7.4% | $777,900 +11.1% |
| 2023 | $10,638 | $699,900 |
Find assessor info on the county website
Neighborhood: 01983
Nearby schools
GreatSchools rating
- 5/10Proctor Elementary SchoolGrades: 4-6Distance: 0.2 mi
- 6/10Masconomet Regional Middle SchoolGrades: 7-8Distance: 1.5 mi
- 9/10Masconomet Regional High SchoolGrades: 9-12Distance: 1.5 mi
Schools provided by the listing agent
- Elementary: Steward/Proctor
- Middle: Masconomet
- High: Masconomet
Source: MLS PIN. This data may not be complete. We recommend contacting the local school district to confirm school assignments for this home.
Get a cash offer in 3 minutes
Find out how much your home could sell for in as little as 3 minutes with a no-obligation cash offer.
Estimated market value$897,400
Get a cash offer in 3 minutes
Find out how much your home could sell for in as little as 3 minutes with a no-obligation cash offer.
Estimated market value
$897,400

