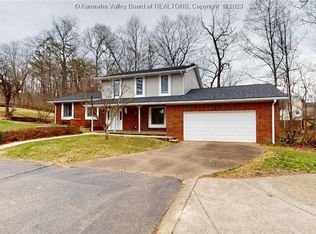Sold for $305,000 on 05/08/24
$305,000
10 Partridge Ct, Huntington, WV 25705
4beds
2,805sqft
Single Family Residence
Built in 1977
0.32 Acres Lot
$332,800 Zestimate®
$109/sqft
$2,797 Estimated rent
Home value
$332,800
Estimated sales range
Not available
$2,797/mo
Zestimate® history
Loading...
Owner options
Explore your selling options
What's special
Welcome Home!! This gorgeous Timberline home boasts a dream white kitchen installed in 2021, 4 bedrooms & 3 full baths and an ELEVATOR for Wheel Chair Access. Spend time on the back patio or down cuddled up in the family room in front of the wood burning stove. All new exterior siding, roof, door, and blown in insulation for the attic, downstairs carpet in 2022.
Don’t miss out on the opportunity to live in one of Huntington’s most desirable Subdivisions.
Zillow last checked: 8 hours ago
Listing updated: May 08, 2024 at 11:34am
Listed by:
Melinda Starcher,
EXP REALTY, LLC 877-477-1901
Bought with:
Thelma Lansang, 180300287
Fathom Realty LLC
Source: KVBR,MLS#: 271338 Originating MLS: Kanawha Valley Board of REALTORS
Originating MLS: Kanawha Valley Board of REALTORS
Facts & features
Interior
Bedrooms & bathrooms
- Bedrooms: 4
- Bathrooms: 3
- Full bathrooms: 3
Primary bedroom
- Description: Primary Bedroom
- Level: Main
- Dimensions: 12 8 x 13 8
Bedroom
- Description: Other Bedroom
- Level: Lower
- Dimensions: 12 0 x 13 0
Bedroom 2
- Description: Bedroom 2
- Level: Main
- Dimensions: 12 1 x 11 10
Bedroom 3
- Description: Bedroom 3
- Level: Main
- Dimensions: 12 1 x 12 0
Bedroom 4
- Description: Bedroom 4
- Level: Lower
- Dimensions: 14 8 x 10 10
Den
- Description: Den
- Level: Main
- Dimensions: 12 0 x 26 7
Dining room
- Description: Dining Room
- Level: Main
- Dimensions: 11 6 x 13 0
Family room
- Description: Family Room
- Level: Lower
- Dimensions: 16 7 x 13 11
Kitchen
- Description: Kitchen
- Level: Main
- Dimensions: 13 8 x 16 0
Living room
- Description: Living Room
- Level: Main
- Dimensions: 21 3 x 13 7
Utility room
- Description: Utility Room
- Level: Lower
- Dimensions: 13 0 x 7 0
Heating
- Electric, Forced Air, Heat Pump
Cooling
- Central Air
Appliances
- Included: Dishwasher, Electric Range, Disposal, Microwave, Refrigerator
Features
- Separate/Formal Dining Room, Fireplace
- Flooring: Carpet, Laminate, Tile
- Windows: Insulated Windows
- Basement: Full
- Number of fireplaces: 1
- Fireplace features: Insert
Interior area
- Total interior livable area: 2,805 sqft
Property
Parking
- Total spaces: 2
- Parking features: Garage, Two Car Garage
- Garage spaces: 2
Features
- Levels: Two
- Stories: 2
- Patio & porch: Deck, Patio, Porch
- Exterior features: Deck, Porch, Patio
Lot
- Size: 0.32 Acres
Details
- Parcel number: 01007M000100200000
- Other equipment: Intercom
Construction
Type & style
- Home type: SingleFamily
- Architectural style: Mid Entry,Two Story
- Property subtype: Single Family Residence
Materials
- Brick, Drywall, Frame
- Roof: Composition,Shingle
Condition
- Year built: 1977
Utilities & green energy
- Sewer: Public Sewer
- Water: Public
Community & neighborhood
Security
- Security features: Smoke Detector(s)
Location
- Region: Huntington
- Subdivision: Timberlake
HOA & financial
HOA
- Has HOA: Yes
- HOA fee: $85 annually
Price history
| Date | Event | Price |
|---|---|---|
| 5/8/2024 | Sold | $305,000$109/sqft |
Source: | ||
| 3/27/2024 | Pending sale | $305,000$109/sqft |
Source: | ||
| 3/22/2024 | Listed for sale | $305,000+58%$109/sqft |
Source: | ||
| 2/14/2019 | Sold | $193,000-22.8%$69/sqft |
Source: Public Record | ||
| 5/23/2018 | Listed for sale | $250,000$89/sqft |
Source: Old Colony Realtors Huntington #161725 | ||
Public tax history
| Year | Property taxes | Tax assessment |
|---|---|---|
| 2024 | $1,702 +0.5% | $124,260 +0.8% |
| 2023 | $1,694 +2.5% | $123,300 +3.2% |
| 2022 | $1,653 +32.8% | $119,520 +9.2% |
Find assessor info on the county website
Neighborhood: 25705
Nearby schools
GreatSchools rating
- 7/10Village Of Barboursville Elementary SchoolGrades: PK-5Distance: 1.7 mi
- 8/10Barboursville Middle SchoolGrades: 6-8Distance: 1.9 mi
- 10/10Cabell Midland High SchoolGrades: 9-12Distance: 6.5 mi
Schools provided by the listing agent
- Elementary: Barboursville
- Middle: Barboursville
- High: Cabell Midland
Source: KVBR. This data may not be complete. We recommend contacting the local school district to confirm school assignments for this home.

Get pre-qualified for a loan
At Zillow Home Loans, we can pre-qualify you in as little as 5 minutes with no impact to your credit score.An equal housing lender. NMLS #10287.
