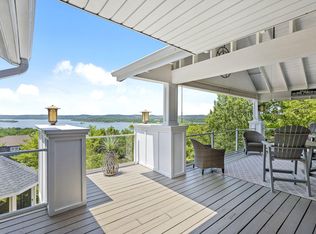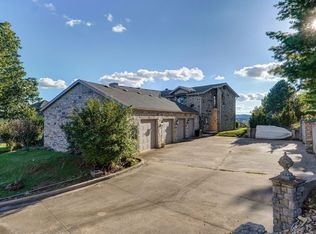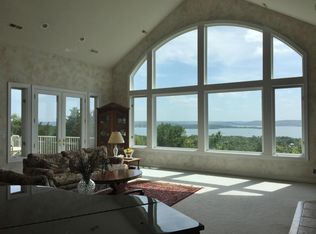Closed
Price Unknown
10 Patterson Avenue, Branson, MO 65616
4beds
5,006sqft
Single Family Residence
Built in 2003
1.3 Acres Lot
$1,229,500 Zestimate®
$--/sqft
$4,533 Estimated rent
Home value
$1,229,500
$959,000 - $1.59M
$4,533/mo
Zestimate® history
Loading...
Owner options
Explore your selling options
What's special
Close to the heart of Branson, Missouri, remarkable home with new roof on 1.33 acres, Generac backup power supply, circle driveway to main floor with 2 car garage & additional lower driveway to private lower walkout level entrance. Unparalleled views of Table Rock Lake for luxurious lakeside living. 4 master bedrooms, each with a private bathroom & a 1/2 bath for guests, residence combines comfort with sophistication. The main floor Master bedroom has sprawling views of Table Rock Lake & direct access to a 10' x 24' covered deck - a perfect spot to enjoy your morning coffee with tranquil surroundings. Master bathroom has a Jacuzzi tub, spacious shower, double sinks & make-up vanity with an expansive 23' walk-in closet. Radiant heated floors in addition to central HVAC. Open & inviting floor plan. Chef's kitchen is a culinary enthusiast's dream, separate butler's prep area off the kitchen with storage pantries, sink, microwave, & icemaker. Main kitchen has top-of-the-line appliances including a Subzero 3' refrigerator & 3' freezer, a griddle with 6-burner Viking gas range, Thermador double convection ovens, & more - perfect blend of style & functionality. Entertain effortlessly as sliding glass doors in the dining area open to 8' x 8', inviting fresh air and breathtaking lake views or watching the fireworks on the 4th of July. Adjacent living area has a gas fireplace & great Table Rock Lake views. Main floor office with wine fridge, ideal for both work & relaxation. Fully finished lower walk out level has three of the 4 master bedrooms, one with a steam shower. Lower level family/dining/kitchen walk out to a 10' x 43' covered patio. A large 23' x 25' tornado shelter including storage is also on this level. Covered deck & covered patio are the perfect spots to unwind while gazing over the expansive views of Table Rock Lake.Lower-level vault/storage included in sq ft and is heated and cooled.
Zillow last checked: 8 hours ago
Listing updated: October 01, 2025 at 09:23am
Listed by:
Parker Stone 417-294-2294,
Keller Williams Tri-Lakes
Bought with:
Janet Bezzerides, 2005007237
Boeker Group Real Estate LLC
Source: SOMOMLS,MLS#: 60299408
Facts & features
Interior
Bedrooms & bathrooms
- Bedrooms: 4
- Bathrooms: 5
- Full bathrooms: 4
- 1/2 bathrooms: 1
Bedroom 1
- Description: wic 10.9 x 9.6
- Area: 297.85
- Dimensions: 18.5 x 16.1
Bedroom 2
- Area: 257.1
- Dimensions: 15.9 x 16.17
Bedroom 3
- Area: 262.08
- Dimensions: 18.2 x 14.4
Bedroom 4
- Area: 366.12
- Dimensions: 22.6 x 16.2
Bathroom half
- Description: Guest Restroom
- Area: 37.7
- Dimensions: 6.5 x 5.8
Bathroom full
- Description: En Suite
- Area: 203.83
- Dimensions: 18.7 x 10.9
Bathroom full
- Description: En Suite
- Area: 51
- Dimensions: 6 x 8.5
Bathroom full
- Description: en suite
- Area: 49.47
- Dimensions: 9.7 x 5.1
Bathroom full
- Description: en suite
- Area: 108.78
- Dimensions: 11.1 x 9.8
Bonus room
- Area: 178.87
- Dimensions: 16.1 x 11.11
Dining area
- Area: 172.48
- Dimensions: 17.6 x 9.8
Family room
- Area: 366.12
- Dimensions: 22.6 x 16.2
Kitchen
- Area: 315.84
- Dimensions: 24.11 x 13.1
Kitchen
- Area: 130.41
- Dimensions: 16.1 x 8.1
Laundry
- Area: 61.2
- Dimensions: 8.5 x 7.2
Living room
- Area: 721.68
- Dimensions: 29.1 x 24.8
Office
- Area: 175.36
- Dimensions: 12.8 x 13.7
Other
- Description: Vault Room Storage
- Area: 617.5
- Dimensions: 24.7 x 25
Utility room
- Area: 186.62
- Dimensions: 21.7 x 8.6
Heating
- Heat Pump, Radiant Floor, Central, Fireplace(s), Electric, Propane
Cooling
- Central Air, Heat Pump
Appliances
- Included: Dishwasher, Propane Cooktop, Convection Oven, Built-In Electric Oven, Additional Water Heater(s), Ice Maker, Dryer, Washer, Exhaust Fan, Microwave, Water Softener Owned, Trash Compactor, Refrigerator, Electric Water Heater, Disposal, Water Filtration
- Laundry: In Basement, W/D Hookup
Features
- In-Law Floorplan, Internet - Cable, Granite Counters, High Ceilings, Walk-In Closet(s), Walk-in Shower, Sound System, Wet Bar, High Speed Internet
- Flooring: Carpet, Stone
- Windows: Mixed, Double Pane Windows, Shutters, Drapes
- Basement: Finished,Full
- Attic: Pull Down Stairs
- Has fireplace: Yes
- Fireplace features: Living Room, Propane, Glass Doors
Interior area
- Total structure area: 5,200
- Total interior livable area: 5,006 sqft
- Finished area above ground: 2,195
- Finished area below ground: 2,811
Property
Parking
- Total spaces: 2
- Parking features: Parking Space, Garage Faces Front, Garage Door Opener, Circular Driveway, Additional Parking
- Attached garage spaces: 2
- Has uncovered spaces: Yes
Features
- Levels: Two
- Stories: 2
- Patio & porch: Patio, Covered, Rear Porch, Front Porch
- Exterior features: Rain Gutters
- Has spa: Yes
- Spa features: Bath
- Has view: Yes
- View description: Panoramic, Lake, Water
- Has water view: Yes
- Water view: Lake,Water
Lot
- Size: 1.30 Acres
- Features: Sprinklers In Front, Sprinklers In Rear, Paved, Mature Trees, Landscaped, Easements
Details
- Parcel number: 132.004000000064.020
- Other equipment: Generator
Construction
Type & style
- Home type: SingleFamily
- Property subtype: Single Family Residence
Materials
- Cultured Stone
- Foundation: Poured Concrete
- Roof: Composition
Condition
- Year built: 2003
Utilities & green energy
- Sewer: Community Sewer
- Water: Public
- Utilities for property: Cable Available
Community & neighborhood
Security
- Security features: Smoke Detector(s), Security System, Carbon Monoxide Detector(s)
Location
- Region: Branson
- Subdivision: Patterson Duck Club
HOA & financial
HOA
- HOA fee: $500 annually
- Services included: Common Area Maintenance, Trash
- Association phone: 314-807-9606
Other
Other facts
- Listing terms: Cash,Conventional
- Road surface type: Asphalt, Concrete
Price history
| Date | Event | Price |
|---|---|---|
| 10/1/2025 | Sold | -- |
Source: | ||
| 7/31/2025 | Pending sale | $1,250,000$250/sqft |
Source: | ||
| 7/11/2025 | Listed for sale | $1,250,000$250/sqft |
Source: | ||
Public tax history
| Year | Property taxes | Tax assessment |
|---|---|---|
| 2024 | $4,296 +0.1% | $87,700 |
| 2023 | $4,290 +0.6% | $87,700 |
| 2022 | $4,266 -1.2% | $87,700 |
Find assessor info on the county website
Neighborhood: 65616
Nearby schools
GreatSchools rating
- NAReeds Spring Primary SchoolGrades: PK-1Distance: 7.7 mi
- 3/10Reeds Spring Middle SchoolGrades: 7-8Distance: 7.4 mi
- 5/10Reeds Spring High SchoolGrades: 9-12Distance: 7.2 mi
Schools provided by the listing agent
- Elementary: Reeds Spring
- Middle: Reeds Spring
- High: Reeds Spring
Source: SOMOMLS. This data may not be complete. We recommend contacting the local school district to confirm school assignments for this home.


