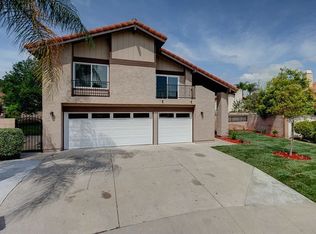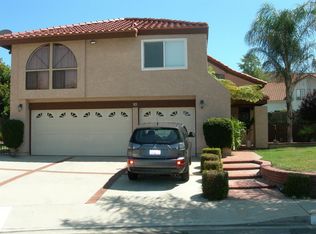RARE FIND! Gorgeous heated pool (does not exceed 3 feet) and spa home on a cul de sac in desirable Phillips Ranch. A large usable 14000+ sqft lot makes this an amazing property to entertain friends and family. Lovely curb appeal with freshly painted exterior. All four bedrooms are upstairs and have ceiling fans. One of the secondary bedrooms over the 3 car garage has been enlarged by converting the original balcony to living space. The Master suite is spacious and inviting that has a large Master bathroom with dual sinks, a walk-in closet. Separate family room w/ brick fireplace, new ceiling fan, wood shutters. A water softener. Large storage shed in the backyard, covered patio, with a gas fire pit. The leased solar system knocks the electric bill down to roughly $110 per month. Minutes away from local shopping centers: The Winco supermarket, Target, Wal Mart, restaurants, and Starbucks to name a few! Award winning schools are shared with N. Diamond Bar. Easy freeway access.
This property is off market, which means it's not currently listed for sale or rent on Zillow. This may be different from what's available on other websites or public sources.

