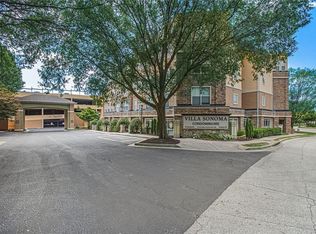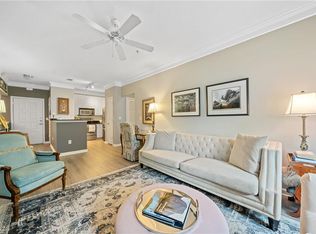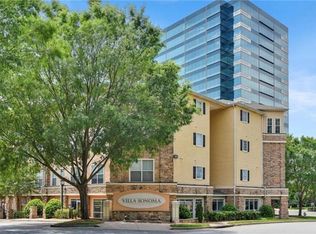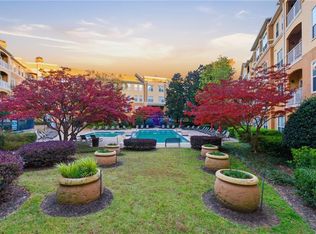Closed
$200,000
10 Perimeter Summit Blvd NE UNIT 4320, Brookhaven, GA 30319
1beds
754sqft
Condominium, Residential
Built in 2002
-- sqft lot
$179,400 Zestimate®
$265/sqft
$1,548 Estimated rent
Home value
$179,400
$169,000 - $190,000
$1,548/mo
Zestimate® history
Loading...
Owner options
Explore your selling options
What's special
Move-in ready and perfectly charming condo in popular Villa Sonoma at Perimeter Summit! Well maintained and cared for, this large floorplan is a rare find with over 750 sq. ft. and a balcony with pool view! This unit features neutral paint throughout, hardwood floors, smooth ceilings, white cabinetry, and a large balcony overlooking the pool. Kitchen is open to the large living space and separate dining area with fresh white cabinetry, granite countertops, and stainless steel appliances. Oversized living room is perfect for entertaining and has additional flex space. Spacious bedroom receives beautiful natural light and features walk-in closet. Bathroom has expansive counter space and a large soaking tub. In-unit laundry with washer and dryer included. New HVAC and furnace with transferable warranty. Building is equipped with fiber internet connectivity. Gated parking garage features car washing station and EV charging. 1 deeded parking spot is included with the unit. Prime, central location offers convenience to all that Brookhaven and the surrounding areas offer. Resort style community is beautifully landscaped and well kept with amenities including pool, fitness center, clubhouse, gated parking garage, and more. Neighborhood frequently sponsors community events including food trucks, movie nights, and more! Perfectly situated in close proximity to shopping, dining, hospitals, MARTA, and more. Your new, easy lifestyle awaits!
Zillow last checked: 8 hours ago
Listing updated: January 04, 2024 at 10:54pm
Listing Provided by:
RUTHERFORD GROUP,
Ansley Real Estate| Christie's International Real Estate 404-259-0548,
Allison Waldrip,
Ansley Real Estate| Christie's International Real Estate
Bought with:
YUN PARK, 242638
Focus Realty Investment
Source: FMLS GA,MLS#: 7307493
Facts & features
Interior
Bedrooms & bathrooms
- Bedrooms: 1
- Bathrooms: 1
- Full bathrooms: 1
- Main level bathrooms: 1
- Main level bedrooms: 1
Primary bedroom
- Features: Master on Main
- Level: Master on Main
Bedroom
- Features: Master on Main
Primary bathroom
- Features: Soaking Tub, Tub/Shower Combo
Dining room
- Features: Open Concept
Kitchen
- Features: Breakfast Bar, Cabinets White, Stone Counters, View to Family Room
Heating
- Central, Electric, Forced Air, Natural Gas
Cooling
- Ceiling Fan(s), Central Air, Electric
Appliances
- Included: Dishwasher, Disposal, Dryer, Electric Oven, Electric Range, Microwave, Refrigerator, Washer
- Laundry: In Hall, Main Level
Features
- High Speed Internet, Walk-In Closet(s)
- Flooring: Carpet, Hardwood
- Windows: Double Pane Windows
- Basement: None
- Has fireplace: No
- Fireplace features: None
- Common walls with other units/homes: 2+ Common Walls
Interior area
- Total structure area: 754
- Total interior livable area: 754 sqft
Property
Parking
- Total spaces: 1
- Parking features: Assigned, Covered, Deeded, Garage, Electric Vehicle Charging Station(s)
- Garage spaces: 1
Accessibility
- Accessibility features: None
Features
- Levels: One
- Stories: 1
- Patio & porch: Covered
- Exterior features: Balcony
- Pool features: In Ground
- Spa features: None
- Fencing: None
- Has view: Yes
- View description: Pool
- Waterfront features: None
- Body of water: None
Lot
- Size: 775.37 sqft
- Features: Other
Details
- Additional structures: None
- Parcel number: 18 329 10 225
- Other equipment: None
- Horse amenities: None
Construction
Type & style
- Home type: Condo
- Property subtype: Condominium, Residential
- Attached to another structure: Yes
Materials
- Stucco
- Foundation: None
- Roof: Composition
Condition
- Resale
- New construction: No
- Year built: 2002
Utilities & green energy
- Electric: None
- Sewer: Public Sewer
- Water: Public
- Utilities for property: Cable Available, Electricity Available, Natural Gas Available, Sewer Available, Underground Utilities, Water Available
Green energy
- Energy efficient items: None
- Energy generation: None
Community & neighborhood
Security
- Security features: Fire Alarm, Fire Sprinkler System, Key Card Entry, Secured Garage/Parking, Security Gate, Smoke Detector(s)
Community
- Community features: Business Center, Clubhouse, Concierge, Dog Park, Fitness Center, Gated, Homeowners Assoc, Near Public Transport, Near Shopping, Pool, Sidewalks, Street Lights
Location
- Region: Brookhaven
- Subdivision: Villa Sonoma
HOA & financial
HOA
- Has HOA: Yes
- HOA fee: $512 monthly
- Services included: Maintenance Structure, Maintenance Grounds, Pest Control, Swim, Tennis, Termite, Trash
- Association phone: 404-252-2696
Other
Other facts
- Listing terms: Cash,Conventional,FHA,VA Loan
- Ownership: Condominium
- Road surface type: Paved
Price history
| Date | Event | Price |
|---|---|---|
| 4/30/2024 | Listing removed | $214,900$285/sqft |
Source: | ||
| 4/6/2024 | Listed for sale | $214,900+7.4%$285/sqft |
Source: | ||
| 12/29/2023 | Sold | $200,000-2.4%$265/sqft |
Source: | ||
| 12/8/2023 | Pending sale | $205,000$272/sqft |
Source: | ||
| 12/1/2023 | Listed for sale | $205,000+24.4%$272/sqft |
Source: | ||
Public tax history
Tax history is unavailable.
Neighborhood: 30319
Nearby schools
GreatSchools rating
- 8/10Montgomery Elementary SchoolGrades: PK-5Distance: 0.5 mi
- 8/10Chamblee Middle SchoolGrades: 6-8Distance: 2.1 mi
- 8/10Chamblee Charter High SchoolGrades: 9-12Distance: 2.2 mi
Schools provided by the listing agent
- Elementary: Montgomery
- Middle: Chamblee
- High: Chamblee Charter
Source: FMLS GA. This data may not be complete. We recommend contacting the local school district to confirm school assignments for this home.
Get a cash offer in 3 minutes
Find out how much your home could sell for in as little as 3 minutes with a no-obligation cash offer.
Estimated market value
$179,400
Get a cash offer in 3 minutes
Find out how much your home could sell for in as little as 3 minutes with a no-obligation cash offer.
Estimated market value
$179,400



