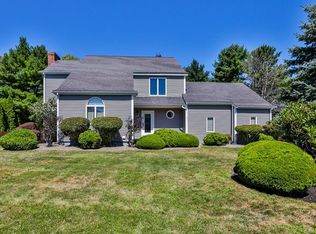Sold for $999,999 on 04/12/24
$999,999
10 Pheasant Run Dr, Newburyport, MA 01950
4beds
2,226sqft
Single Family Residence
Built in 1991
0.46 Square Feet Lot
$1,104,600 Zestimate®
$449/sqft
$4,876 Estimated rent
Home value
$1,104,600
$1.02M - $1.20M
$4,876/mo
Zestimate® history
Loading...
Owner options
Explore your selling options
What's special
This is it!!!!!!!!!!!!! Beautiful 4 bedroom 2.5 with 2 car garage Colonial sits nicely in a lovely sought after Newburyport neighborhood!!! Beautiful hardwood floors through out, big eat in kitchen, Redwood deck off the family room, overlooking the nice backyard is waiting for your family BBQ"S !! Generous size bedrooms with the primary suite having its own bathroom. Second floor laundry , plenty of closet space, and the attic is big enough to finish for that extra storage or bonus room for the teens get away! Need more room ??? The basement provides a walkout so the possibilities are endless,,,This beauty is move in ready , and also a blank slate for your updates and personal touch. . Close to Schools, hospital, shopping, train, and you can even enjoy a brisk winter or summer evening walk into the lovely scenic town of Newburyport !Yes you can have your cake and eat it here too!!!! Viewings of this lovely home begin first open house Sunday 2/18 11-1
Zillow last checked: 8 hours ago
Listing updated: April 14, 2024 at 10:00am
Listed by:
Tammy DiMarzio 978-872-7825,
Berkshire Hathaway HomeServices Verani Realty 978-992-3800
Bought with:
Jill Mandragouras
RE/MAX Bentley's
Source: MLS PIN,MLS#: 73201186
Facts & features
Interior
Bedrooms & bathrooms
- Bedrooms: 4
- Bathrooms: 3
- Full bathrooms: 2
- 1/2 bathrooms: 1
Primary bedroom
- Features: Bathroom - Full, Flooring - Wood
Bedroom 2
- Features: Flooring - Wood
Bedroom 3
- Features: Flooring - Wood
Bedroom 4
- Features: Flooring - Hardwood
Primary bathroom
- Features: Yes
Bathroom 1
- Features: Bathroom - Half
Bathroom 2
- Features: Bathroom - Full
Bathroom 3
- Features: Bathroom - Full
Dining room
- Features: Flooring - Hardwood
- Level: First
Family room
- Features: Flooring - Laminate, Flooring - Wood
Kitchen
- Features: Flooring - Stone/Ceramic Tile, Breakfast Bar / Nook
Living room
- Features: Flooring - Hardwood
- Level: First
Heating
- Baseboard, Natural Gas
Cooling
- Window Unit(s)
Appliances
- Laundry: Second Floor
Features
- Flooring: Tile, Laminate, Hardwood
- Doors: French Doors
- Basement: Full,Walk-Out Access,Sump Pump,Concrete
- Number of fireplaces: 1
- Fireplace features: Living Room
Interior area
- Total structure area: 2,226
- Total interior livable area: 2,226 sqft
Property
Parking
- Total spaces: 6
- Parking features: Attached, Garage Door Opener, Paved Drive, Off Street, Paved
- Attached garage spaces: 2
- Uncovered spaces: 4
Features
- Patio & porch: Deck - Wood
- Exterior features: Deck - Wood, Rain Gutters
Lot
- Size: 0.46 sqft
- Features: Wooded
Details
- Parcel number: 2090863
- Zoning: red
Construction
Type & style
- Home type: SingleFamily
- Architectural style: Colonial,Shingle
- Property subtype: Single Family Residence
- Attached to another structure: Yes
Materials
- Frame, Stone
- Foundation: Concrete Perimeter
- Roof: Shingle
Condition
- Year built: 1991
Utilities & green energy
- Sewer: Public Sewer
- Water: Public
Community & neighborhood
Location
- Region: Newburyport
Price history
| Date | Event | Price |
|---|---|---|
| 4/12/2024 | Sold | $999,999+3.8%$449/sqft |
Source: MLS PIN #73201186 | ||
| 2/20/2024 | Pending sale | $963,000$433/sqft |
Source: | ||
| 2/12/2024 | Listed for sale | $963,000+435%$433/sqft |
Source: MLS PIN #73201186 | ||
| 11/21/1991 | Sold | $180,000$81/sqft |
Source: Public Record | ||
Public tax history
| Year | Property taxes | Tax assessment |
|---|---|---|
| 2025 | $9,210 +3.4% | $961,400 +7.6% |
| 2024 | $8,908 +9.4% | $893,500 +17.9% |
| 2023 | $8,141 | $758,000 |
Find assessor info on the county website
Neighborhood: 01950
Nearby schools
GreatSchools rating
- 6/10Edward G. Molin Elementary SchoolGrades: 4-5Distance: 0.5 mi
- 7/10Rupert A Nock Middle SchoolGrades: 6-8Distance: 0.5 mi
- 9/10Newburyport High SchoolGrades: 9-12Distance: 0.5 mi

Get pre-qualified for a loan
At Zillow Home Loans, we can pre-qualify you in as little as 5 minutes with no impact to your credit score.An equal housing lender. NMLS #10287.
Sell for more on Zillow
Get a free Zillow Showcase℠ listing and you could sell for .
$1,104,600
2% more+ $22,092
With Zillow Showcase(estimated)
$1,126,692