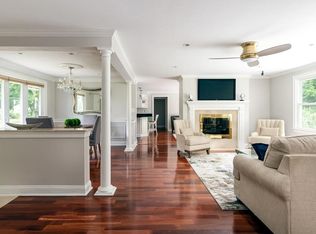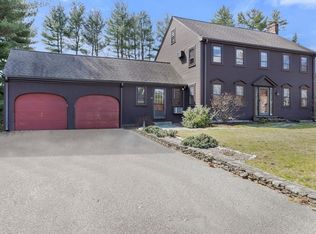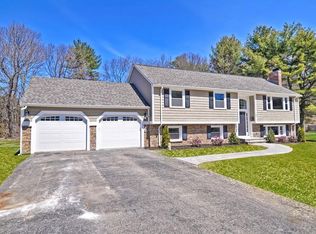Sold for $860,000 on 11/17/23
$860,000
10 Pinegrove Rd, Hingham, MA 02043
3beds
1,792sqft
Single Family Residence
Built in 1970
0.46 Acres Lot
$951,100 Zestimate®
$480/sqft
$4,477 Estimated rent
Home value
$951,100
$866,000 - $1.05M
$4,477/mo
Zestimate® history
Loading...
Owner options
Explore your selling options
What's special
Sunday open house cancelled due to accepted offer. Single floor living in this lovely neighborhood close to shopping, restaurants and schools. Open floor plan with wonderful sunroom overlooking large backyard. Kitchen with breakfast bar opens into family room with fireplace and sliders out to sunroom. Spacious living room that flows into dining room. Primary bedroom with bathroom. 2 additional bedrooms and a 2nd full bath. 2 car attached garage. Laundry/mudroom area. Beautiful backyard.
Zillow last checked: 8 hours ago
Listing updated: November 19, 2023 at 10:20am
Listed by:
Joanne Conway 781-248-7041,
William Raveis R.E. & Home Services 781-749-3007
Bought with:
John Habeeb
Alliance Realty Advisors, Inc.
Source: MLS PIN,MLS#: 73174364
Facts & features
Interior
Bedrooms & bathrooms
- Bedrooms: 3
- Bathrooms: 2
- Full bathrooms: 2
Primary bedroom
- Features: Bathroom - Full, Flooring - Wall to Wall Carpet
- Level: First
- Area: 208
- Dimensions: 13 x 16
Bedroom 2
- Features: Flooring - Wall to Wall Carpet
- Level: First
- Area: 121
- Dimensions: 11 x 11
Bedroom 3
- Features: Flooring - Wall to Wall Carpet
- Level: First
- Area: 143
- Dimensions: 11 x 13
Primary bathroom
- Features: Yes
Bathroom 1
- Features: Bathroom - Tiled With Shower Stall, Flooring - Stone/Ceramic Tile
- Level: First
- Area: 60
- Dimensions: 5 x 12
Bathroom 2
- Features: Bathroom - With Tub & Shower, Closet - Linen, Flooring - Stone/Ceramic Tile
- Level: First
- Area: 60
- Dimensions: 5 x 12
Dining room
- Features: Flooring - Wall to Wall Carpet
- Level: First
- Area: 110
- Dimensions: 10 x 11
Family room
- Features: Ceiling Fan(s), Flooring - Vinyl, Slider
- Level: First
- Area: 195
- Dimensions: 13 x 15
Kitchen
- Features: Flooring - Vinyl, Breakfast Bar / Nook, Recessed Lighting
- Level: First
- Area: 165
- Dimensions: 11 x 15
Living room
- Features: Flooring - Wall to Wall Carpet
- Level: First
- Area: 234
- Dimensions: 13 x 18
Heating
- Baseboard, Oil
Cooling
- Central Air
Appliances
- Laundry: First Floor
Features
- Ceiling Fan(s), Recessed Lighting, Sun Room
- Flooring: Tile, Carpet, Flooring - Stone/Ceramic Tile
- Has basement: No
- Number of fireplaces: 1
- Fireplace features: Family Room, Living Room
Interior area
- Total structure area: 1,792
- Total interior livable area: 1,792 sqft
Property
Parking
- Total spaces: 6
- Parking features: Attached, Paved Drive, Off Street
- Attached garage spaces: 2
- Uncovered spaces: 4
Lot
- Size: 0.46 Acres
Details
- Parcel number: 1036999
- Zoning: Res
Construction
Type & style
- Home type: SingleFamily
- Architectural style: Ranch
- Property subtype: Single Family Residence
Materials
- Foundation: Slab
- Roof: Shingle
Condition
- Year built: 1970
Utilities & green energy
- Electric: Circuit Breakers
- Sewer: Private Sewer
- Water: Public
Community & neighborhood
Location
- Region: Hingham
Price history
| Date | Event | Price |
|---|---|---|
| 11/17/2023 | Sold | $860,000+10.4%$480/sqft |
Source: MLS PIN #73174364 Report a problem | ||
| 10/29/2023 | Pending sale | $779,000$435/sqft |
Source: | ||
| 10/29/2023 | Contingent | $779,000$435/sqft |
Source: MLS PIN #73174364 Report a problem | ||
| 10/26/2023 | Listed for sale | $779,000+75.1%$435/sqft |
Source: MLS PIN #73174364 Report a problem | ||
| 9/16/2002 | Sold | $445,000+102.3%$248/sqft |
Source: Public Record Report a problem | ||
Public tax history
| Year | Property taxes | Tax assessment |
|---|---|---|
| 2025 | $8,778 +1.3% | $821,100 +2.8% |
| 2024 | $8,669 +9.6% | $799,000 +1% |
| 2023 | $7,908 +7.2% | $790,800 +23.9% |
Find assessor info on the county website
Neighborhood: 02043
Nearby schools
GreatSchools rating
- 9/10South Elementary SchoolGrades: K-5Distance: 1.2 mi
- 8/10Hingham Middle SchoolGrades: 6-8Distance: 0.1 mi
- 10/10Hingham High SchoolGrades: 9-12Distance: 3.1 mi
Schools provided by the listing agent
- Elementary: South
- Middle: Hingham Middle
- High: Hingham High
Source: MLS PIN. This data may not be complete. We recommend contacting the local school district to confirm school assignments for this home.
Get a cash offer in 3 minutes
Find out how much your home could sell for in as little as 3 minutes with a no-obligation cash offer.
Estimated market value
$951,100
Get a cash offer in 3 minutes
Find out how much your home could sell for in as little as 3 minutes with a no-obligation cash offer.
Estimated market value
$951,100


