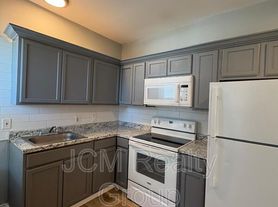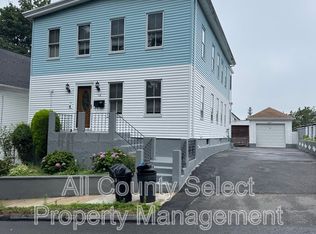Nice Property over looking the Common, with new Central air conditioning and heating system, new appliances, dishwasher, refrigerator microwave and oven all year old. 2 full bathrooms and access to a balcony from the living room with a parking spot in the garage, Section 8 welcome!
Some information, the cost of electricity is around 75$ if u run the ac it will be more, the Gas bill is around 60$ but goes up in winter so depending on how you heat the home. Note that if you smoke, we don't want smokers.
Apartment for rent
Accepts Zillow applications
$2,600/mo
Fees may apply
10 Pleasant St APT 306, Lynn, MA 01902
2beds
950sqft
Price may not include required fees and charges.
Apartment
Available Mon Dec 1 2025
-- Pets
Central air
Shared laundry
Attached garage parking
Heat pump
What's special
New appliances
- 12 days
- on Zillow |
- -- |
- -- |
Learn more about the building:
Travel times
Facts & features
Interior
Bedrooms & bathrooms
- Bedrooms: 2
- Bathrooms: 2
- Full bathrooms: 2
Heating
- Heat Pump
Cooling
- Central Air
Appliances
- Included: Dishwasher, Freezer, Microwave, Oven, Refrigerator
- Laundry: Shared
Features
- Flooring: Hardwood
Interior area
- Total interior livable area: 950 sqft
Property
Parking
- Parking features: Attached
- Has attached garage: Yes
- Details: Contact manager
Accessibility
- Accessibility features: Disabled access
Features
- Exterior features: Bicycle storage
Details
- Parcel number: LYNNM068B729L028S038
Construction
Type & style
- Home type: Apartment
- Property subtype: Apartment
Community & HOA
Location
- Region: Lynn
Financial & listing details
- Lease term: 1 Year
Price history
| Date | Event | Price |
|---|---|---|
| 9/21/2025 | Listed for rent | $2,600+26.8%$3/sqft |
Source: Zillow Rentals | ||
| 2/17/2021 | Sold | $305,000-1.6%$321/sqft |
Source: MLS PIN #72605228 | ||
| 12/23/2020 | Contingent | $310,000$326/sqft |
Source: MLS PIN #72605228 | ||
| 12/1/2020 | Pending sale | $310,000$326/sqft |
Source: J. R. Pierre Real Estate #72605228 | ||
| 11/9/2020 | Price change | $310,000-1.6%$326/sqft |
Source: J. R. Pierre Real Estate #72605228 | ||

