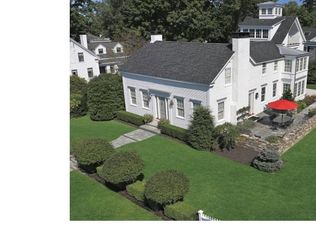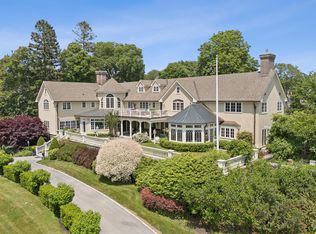Closed
$1,253,000
10 Pleasant Street, Kennebunkport, ME 04046
3beds
1,935sqft
Single Family Residence
Built in 1880
8,276.4 Square Feet Lot
$1,357,000 Zestimate®
$648/sqft
$3,240 Estimated rent
Home value
$1,357,000
$1.21M - $1.55M
$3,240/mo
Zestimate® history
Loading...
Owner options
Explore your selling options
What's special
Location, Location, Location! Nestled in historic downtown Kennebunkport, this estate may be the creative opportunity you have been waiting for. Being sold in ''As Is'' condition, the original home was built in the late 1800's and now offers a virtual blank canvas to design your masterpiece. With nearly 2000 sq ft of living space, this home features old-fashioned cast-iron baseboard heating elements that warm via the oil forced hot water furnace. There are a combination of hard and soft wood floors, as well as two fireplaces - one in the large living room and one in the library/office/study, which also include built-in shelves. Additionally, there are three good size bedrooms on the second level, and a formal dining room leading to a spacious kitchen. Your new home could be remodeled to include a flex space or in-law suite, as well as an outdoor living area to entertain or have your own private oasis. The possibilities are endless!
From this property it is a short walk to Dock Square where you can enjoy restaurants, shopping entertainment or just take a walk along the tidal river.
Zillow last checked: 8 hours ago
Listing updated: September 20, 2024 at 09:40am
Listed by:
Keller Williams Coastal and Lakes & Mountains Realty
Bought with:
Pack Maynard and Associates
Source: Maine Listings,MLS#: 1602335
Facts & features
Interior
Bedrooms & bathrooms
- Bedrooms: 3
- Bathrooms: 3
- Full bathrooms: 2
- 1/2 bathrooms: 1
Bedroom 1
- Level: Second
Bedroom 2
- Level: Second
Bedroom 3
- Level: Second
Dining room
- Level: First
Kitchen
- Level: First
Library
- Level: First
Living room
- Level: First
Mud room
- Level: First
Other
- Level: Second
Other
- Level: Second
Heating
- Baseboard, Hot Water, Zoned, Radiator
Cooling
- None
Appliances
- Included: Dryer, Electric Range, Refrigerator, Washer
Features
- Flooring: Carpet, Wood
- Basement: Bulkhead,Interior Entry,Full,Sump Pump,Unfinished
- Number of fireplaces: 2
Interior area
- Total structure area: 1,935
- Total interior livable area: 1,935 sqft
- Finished area above ground: 1,935
- Finished area below ground: 0
Property
Parking
- Total spaces: 1
- Parking features: Paved, 1 - 4 Spaces
- Garage spaces: 1
Features
- Levels: Multi/Split
- Has view: Yes
- View description: Trees/Woods
Lot
- Size: 8,276 sqft
- Features: City Lot, Near Golf Course, Near Public Beach, Near Shopping, Near Town, Neighborhood, Level, Wooded
Details
- Parcel number: KENPM10B4L2
- Zoning: VR
- Other equipment: Cable
Construction
Type & style
- Home type: SingleFamily
- Architectural style: Cape Cod,Other
- Property subtype: Single Family Residence
Materials
- Wood Frame, Wood Siding
- Foundation: Granite, Brick/Mortar
- Roof: Shingle
Condition
- Year built: 1880
Utilities & green energy
- Electric: Circuit Breakers, Other Electric, Unknown
- Sewer: Public Sewer
- Water: Public
Community & neighborhood
Location
- Region: Kennebunkport
Other
Other facts
- Road surface type: Paved
Price history
| Date | Event | Price |
|---|---|---|
| 9/20/2024 | Sold | $1,253,000+67.1%$648/sqft |
Source: | ||
| 9/11/2024 | Pending sale | $749,999$388/sqft |
Source: | ||
| 9/4/2024 | Listed for sale | $749,999$388/sqft |
Source: | ||
Public tax history
| Year | Property taxes | Tax assessment |
|---|---|---|
| 2024 | $4,898 | $783,600 |
| 2023 | $4,898 +4.7% | $783,600 +0.5% |
| 2022 | $4,676 +15.2% | $779,400 +84.3% |
Find assessor info on the county website
Neighborhood: 04046
Nearby schools
GreatSchools rating
- 9/10Kennebunkport Consolidated SchoolGrades: K-5Distance: 0.3 mi
- 10/10Middle School Of The KennebunksGrades: 6-8Distance: 6.3 mi
- 9/10Kennebunk High SchoolGrades: 9-12Distance: 4.6 mi

Get pre-qualified for a loan
At Zillow Home Loans, we can pre-qualify you in as little as 5 minutes with no impact to your credit score.An equal housing lender. NMLS #10287.
Sell for more on Zillow
Get a free Zillow Showcase℠ listing and you could sell for .
$1,357,000
2% more+ $27,140
With Zillow Showcase(estimated)
$1,384,140
