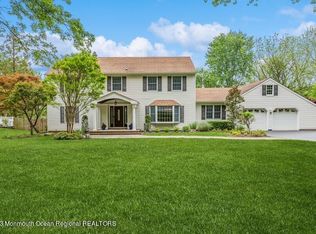Sold for $1,050,000 on 02/02/23
$1,050,000
10 Polly Way, Middletown, NJ 07748
4beds
--sqft
Single Family Residence
Built in 1982
0.77 Acres Lot
$1,233,200 Zestimate®
$--/sqft
$5,391 Estimated rent
Home value
$1,233,200
$1.16M - $1.32M
$5,391/mo
Zestimate® history
Loading...
Owner options
Explore your selling options
What's special
Stunning Custom Colonial in Highly Sought-After Oak Hill Section of Middletown! This impeccably maintained 4 BR,2.5 bath home is tucked away on one of the prettiest cul-de-sacs in town. Enter and appreciate the fully updated eat-in kitchen w/granite counters, ss appliances, that is open to the family room plus has outdoor deck access. A sun-filled conservatory is a wonderful spot for morning coffee or evening cocktails. Additionally, there is a den serving as a music room, it could make a great home office. Upstairs the primary bedroom includes a separate dressing area w/walk in closet and ensuite bath. Let your imagination guide you on utilizing the fully finished basement. Rounding out the picture is a resort style outdoor area. Spacious deck overlooks a refreshing inground pool surrounded by a beautiful paver patio. The firepit is ready for year-round fun, all offset by beautiful landscaping in a private fenced setting. Call today for a private tour!
Zillow last checked: 8 hours ago
Listing updated: November 21, 2025 at 11:21am
Listed by:
Valerie Vargas 917-217-0599,
Keller Williams Realty West Monmouth,
Kandis Furlow 908-267-3742,
Keller Williams Realty Central Monmouth
Bought with:
Marlene Albrecht, 1109120
Heritage House Sotheby's International Realty
Source: MoreMLS,MLS#: 22236490
Facts & features
Interior
Bedrooms & bathrooms
- Bedrooms: 4
- Bathrooms: 3
- Full bathrooms: 2
- 1/2 bathrooms: 1
Bedroom
- Description: Guest Room
- Area: 149.6
- Dimensions: 13.6 x 11
Bathroom
- Description: Powder Room
- Area: 30
- Dimensions: 6 x 5
Bathroom
- Description: Hall Bath
- Area: 51
- Dimensions: 5.1 x 10
Other
- Area: 202.5
- Dimensions: 13.5 x 15
Other
- Area: 108
- Dimensions: 10.8 x 10
Basement
- Area: 752
- Dimensions: 23.5 x 32
Dining room
- Area: 149.5
- Dimensions: 11.5 x 13
Exercise room
- Area: 139.2
- Dimensions: 12 x 11.6
Family room
- Area: 258.4
- Dimensions: 19 x 13.6
Foyer
- Area: 104.4
- Dimensions: 11.6 x 9
Kitchen
- Area: 258.4
- Dimensions: 19 x 13.6
Laundry
- Area: 35
- Dimensions: 7 x 5
Living room
- Area: 195.5
- Dimensions: 17 x 11.5
Other
- Area: 105.6
- Dimensions: 11 x 9.6
Other
- Description: Computer Room
- Area: 117
- Dimensions: 11.7 x 10
Other
- Description: Dressing Room
- Area: 80
- Dimensions: 8 x 10
Other
- Description: Train Room
Sunroom
- Area: 166.6
- Dimensions: 17 x 9.8
Workshop
- Description: Work Shop
Heating
- Natural Gas, Forced Air
Cooling
- Central Air
Features
- Recessed Lighting
- Flooring: Tile, Wood
- Basement: Ceilings - High,Finished,Full,Workshop/ Workbench
- Number of fireplaces: 1
Property
Parking
- Total spaces: 2
- Parking features: Driveway
- Attached garage spaces: 2
- Has uncovered spaces: Yes
Features
- Stories: 2
- Exterior features: Swimming
- Has private pool: Yes
- Pool features: In Ground
Lot
- Size: 0.77 Acres
- Dimensions: 146 x 230
Details
- Parcel number: 3200998000000053
- Zoning description: Residential
Construction
Type & style
- Home type: SingleFamily
- Architectural style: Colonial
- Property subtype: Single Family Residence
Condition
- Year built: 1982
Utilities & green energy
- Sewer: Public Sewer
Community & neighborhood
Location
- Region: Middletown
- Subdivision: Brasch Farms
Price history
| Date | Event | Price |
|---|---|---|
| 2/2/2023 | Sold | $1,050,000+7.1% |
Source: | ||
| 12/13/2022 | Pending sale | $980,000 |
Source: | ||
| 12/7/2022 | Listed for sale | $980,000+117.8% |
Source: | ||
| 9/8/2000 | Sold | $450,000 |
Source: Public Record | ||
Public tax history
| Year | Property taxes | Tax assessment |
|---|---|---|
| 2024 | $17,175 +8.9% | $1,044,100 +15.1% |
| 2023 | $15,767 -0.4% | $907,200 +7.9% |
| 2022 | $15,838 +1.3% | $841,100 +11.9% |
Find assessor info on the county website
Neighborhood: Red Hill
Nearby schools
GreatSchools rating
- 7/10Nut Swamp Elementary SchoolGrades: K-5Distance: 0.3 mi
- 7/10Thompson Middle SchoolGrades: 6-8Distance: 0.3 mi
- 7/10Middletown - South High SchoolGrades: 9-12Distance: 0.4 mi
Schools provided by the listing agent
- Elementary: Nut Swamp
- Middle: Thompson
- High: Middle South
Source: MoreMLS. This data may not be complete. We recommend contacting the local school district to confirm school assignments for this home.

Get pre-qualified for a loan
At Zillow Home Loans, we can pre-qualify you in as little as 5 minutes with no impact to your credit score.An equal housing lender. NMLS #10287.
Sell for more on Zillow
Get a free Zillow Showcase℠ listing and you could sell for .
$1,233,200
2% more+ $24,664
With Zillow Showcase(estimated)
$1,257,864