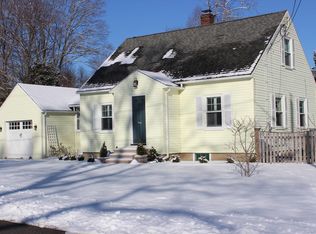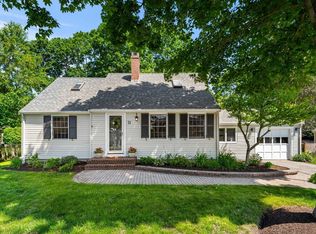Sold for $1,150,000 on 06/20/24
$1,150,000
10 Porter St, Wenham, MA 01984
3beds
2,746sqft
Single Family Residence
Built in 1939
0.31 Acres Lot
$1,183,600 Zestimate®
$419/sqft
$3,401 Estimated rent
Home value
$1,183,600
$1.07M - $1.31M
$3,401/mo
Zestimate® history
Loading...
Owner options
Explore your selling options
What's special
Showings start at the Open Houses on Friday 5/10 from 3-5pm and Saturday 5/11 from 10am-12p. This is the one you have been waiting for! Stylish and updated 3+ bedroom, 2 ½ bath Cape in desirable in-town Wenham neighborhood. Sidewalks to school, parks, library and downtown. Impeccably maintained and well-appointed throughout – truly move in ready. 2 car garage, deck and fenced yard. Large kitchen with white cabinets, granite counters and stainless appliances; island, breakfast area and open to dining room. Fireplaced living room, office and half bath complete the first floor. 3 bedrooms and 2 baths upstairs including an updated primary suite with en-suite bath and large walk in closet. 2 rooms in the finished basement with family room and game room (complete with Murphy bed) plus laundry. Updated systems including air conditioning. Top rated HW schools and easy access to commuter rail and highways. Must see!
Zillow last checked: 8 hours ago
Listing updated: June 20, 2024 at 11:13am
Listed by:
Deborah Evans 978-314-5970,
J. Barrett & Company 978-468-0046
Bought with:
Julia Virden
J. Barrett & Company
Source: MLS PIN,MLS#: 73235021
Facts & features
Interior
Bedrooms & bathrooms
- Bedrooms: 3
- Bathrooms: 3
- Full bathrooms: 2
- 1/2 bathrooms: 1
Primary bedroom
- Features: Bathroom - Full, Walk-In Closet(s), Flooring - Wall to Wall Carpet
- Level: Second
Bedroom 2
- Features: Closet, Flooring - Wood
- Level: Second
Bedroom 3
- Features: Closet, Flooring - Wall to Wall Carpet
- Level: Second
Primary bathroom
- Features: Yes
Bathroom 1
- Features: Bathroom - Half
- Level: First
Bathroom 2
- Features: Bathroom - Full
- Level: Second
Bathroom 3
- Features: Bathroom - Full
- Level: Second
Dining room
- Features: Flooring - Wood
- Level: First
Family room
- Features: Closet, Flooring - Wall to Wall Carpet
- Level: Basement
Kitchen
- Features: Flooring - Wood, Dining Area, Countertops - Stone/Granite/Solid, Kitchen Island, Cabinets - Upgraded, Exterior Access, Open Floorplan, Remodeled, Stainless Steel Appliances, Wine Chiller
- Level: First
Living room
- Features: Flooring - Wood
- Level: First
Office
- Features: Flooring - Wood
- Level: First
Heating
- Baseboard, Natural Gas
Cooling
- Ductless
Appliances
- Laundry: In Basement, Electric Dryer Hookup, Washer Hookup
Features
- Office, Game Room
- Flooring: Wood, Tile, Carpet, Flooring - Wood, Laminate
- Doors: Storm Door(s)
- Windows: Insulated Windows
- Basement: Full,Partially Finished,Interior Entry,Radon Remediation System,Concrete
- Number of fireplaces: 1
- Fireplace features: Living Room
Interior area
- Total structure area: 2,746
- Total interior livable area: 2,746 sqft
Property
Parking
- Total spaces: 8
- Parking features: Detached, Garage Door Opener, Paved Drive, Paved
- Garage spaces: 2
- Uncovered spaces: 6
Accessibility
- Accessibility features: No
Features
- Patio & porch: Deck, Patio
- Exterior features: Deck, Patio, Rain Gutters, Professional Landscaping, Fenced Yard
- Fencing: Fenced/Enclosed,Fenced
- Waterfront features: Lake/Pond, Ocean, Beach Ownership(Public)
- Frontage length: 100.00
Lot
- Size: 0.31 Acres
- Features: Level
Details
- Parcel number: M:13 L:71,3997142
- Zoning: RES
Construction
Type & style
- Home type: SingleFamily
- Architectural style: Cape
- Property subtype: Single Family Residence
Materials
- Frame
- Foundation: Concrete Perimeter
- Roof: Shingle
Condition
- Year built: 1939
Utilities & green energy
- Electric: Circuit Breakers
- Sewer: Private Sewer
- Water: Public
- Utilities for property: for Gas Range, for Gas Oven, for Electric Dryer, Washer Hookup
Community & neighborhood
Community
- Community features: Public Transportation, Shopping, Pool, Tennis Court(s), Park, Walk/Jog Trails, Stable(s), Golf, Medical Facility, Bike Path, Conservation Area, Highway Access, House of Worship, Private School, Public School, T-Station, University, Sidewalks
Location
- Region: Wenham
Other
Other facts
- Road surface type: Paved
Price history
| Date | Event | Price |
|---|---|---|
| 6/20/2024 | Sold | $1,150,000+15.1%$419/sqft |
Source: MLS PIN #73235021 | ||
| 5/15/2024 | Contingent | $999,000$364/sqft |
Source: MLS PIN #73235021 | ||
| 5/8/2024 | Listed for sale | $999,000+28.6%$364/sqft |
Source: MLS PIN #73235021 | ||
| 7/28/2017 | Sold | $777,000-2.8%$283/sqft |
Source: Public Record | ||
| 5/25/2017 | Pending sale | $799,000$291/sqft |
Source: Carney Real Estate #72164680 | ||
Public tax history
| Year | Property taxes | Tax assessment |
|---|---|---|
| 2025 | $15,992 +2.7% | $1,029,100 +3.5% |
| 2024 | $15,569 +2% | $994,200 +13% |
| 2023 | $15,261 | $879,600 |
Find assessor info on the county website
Neighborhood: 01984
Nearby schools
GreatSchools rating
- 7/10Bessie Buker Elementary SchoolGrades: K-5Distance: 0.1 mi
- 9/10Miles River Middle SchoolGrades: 6-8Distance: 2.4 mi
- 9/10Hamilton-Wenham Regional High SchoolGrades: 9-12Distance: 2.3 mi
Schools provided by the listing agent
- Elementary: Hamilton Wenham
- Middle: Miles River
- High: Hamilton Wenham
Source: MLS PIN. This data may not be complete. We recommend contacting the local school district to confirm school assignments for this home.

Get pre-qualified for a loan
At Zillow Home Loans, we can pre-qualify you in as little as 5 minutes with no impact to your credit score.An equal housing lender. NMLS #10287.
Sell for more on Zillow
Get a free Zillow Showcase℠ listing and you could sell for .
$1,183,600
2% more+ $23,672
With Zillow Showcase(estimated)
$1,207,272
