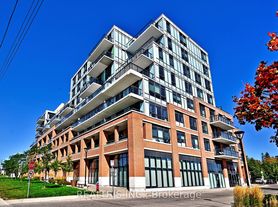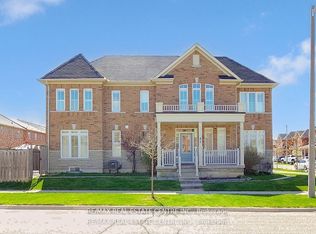Location! Location! Gorgeous 3 Storey Townhouse in the High Demand Area, New Paint, Renovated Bathroom, Steps To Public Transit, Front On The Park, 3 Bedrooms with 3 Baths, Plus Main Floor Den , Walk-Out to Patio, Laminate Flooring Through-out, Oak Staircase, Over-Size Modern Kitchen with Quartz Counter-Top. Family Size Eating Area Walk-Out to Balcony, California Shutters, Spacious Living and Dining Area, Open Concept, Pot Lights, Large Master Bedroom with 3 pcs -ensuite & W/I Closet.
Townhouse for rent
C$3,300/mo
10 Post Oak Dr UNIT 2, Richmond Hill, ON L4E 4H7
4beds
Price may not include required fees and charges.
Townhouse
Available now
Central air
Ensuite laundry
2 Parking spaces parking
Natural gas, forced air, fireplace
What's special
Front on the parkRenovated bathroomLaminate flooringOak staircaseFamily size eating areaCalifornia shuttersOpen concept
- 15 days |
- -- |
- -- |
Travel times
Looking to buy when your lease ends?
Consider a first-time homebuyer savings account designed to grow your down payment with up to a 6% match & a competitive APY.
Facts & features
Interior
Bedrooms & bathrooms
- Bedrooms: 4
- Bathrooms: 3
- Full bathrooms: 3
Heating
- Natural Gas, Forced Air, Fireplace
Cooling
- Central Air
Appliances
- Included: Range
- Laundry: Ensuite
Features
- Floor Drain
- Has basement: Yes
- Has fireplace: Yes
Property
Parking
- Total spaces: 2
- Details: Contact manager
Features
- Stories: 3
- Exterior features: Balcony, Common Elements included in rent, Ensuite, Floor Drain, Garage Door Opener, Heating system: Forced Air, Heating: Gas, Open Balcony, Parking included in rent, YRCC
Construction
Type & style
- Home type: Townhouse
- Property subtype: Townhouse
Community & HOA
Location
- Region: Richmond Hill
Financial & listing details
- Lease term: Contact For Details
Price history
Price history is unavailable.

