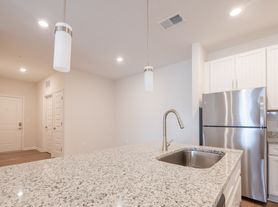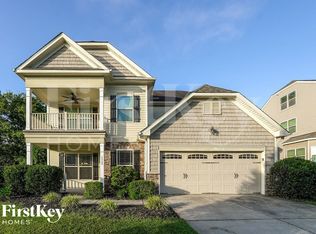Welcome to the Grandover Community in Greensboro, NC, where this stunning 5-bedroom, 4.5-bathroom home awaits you. This property boasts a gourmet kitchen equipped with a gas stove, stainless steel appliances, and a kitchen island with granite countertops. The home features beautiful wood floors throughout and an attached garage for your convenience. The living room is adorned with a cozy fireplace, perfect for those chilly evenings. The house also includes an enclosed sunroom, providing a serene space to enjoy your morning coffee or unwind after a long day. Upstairs, you will find a library (books not included), an ideal spot for book lovers or those seeking a quiet place to work or study. Outside, a large patio invites you to enjoy the outdoors, while the community pool and clubhouse offer additional spaces for relaxation and entertainment. Nestled in a cul-de-sac, this home offers a perfect blend of privacy and community living. Experience the best of Greensboro living in this 5 Bedroom/4.5 Bath home in the Grandover Community!
12 Month Lease, Security Deposit, and Lease Administration fee applies. This home is security deposit free for qualified applicants via Obligo!
AVOID RENTAL SCAMS: Real Property Management is a licensed Real Estate Agency that exclusively markets and represents this listing. We do not advertise on Craigslist. We would never ask you to wire money, request funds through a payment app for initial rent, deposits, or take the key after your showing to move in.
AMENITIES:
* Community Pool
* cul-de-sac
* Sunroom
* Wood Floors
* Stainless Steel Appliances
* Kitchen Island
* Attached Garage
* Granite Counter Tops
* Community Clubhouse
* Large Patio
* Fireplaces
* Gourmet Kitchen
* Gas Cook Top
* Double oven
* Enlcosed Sunroom
* Upstairs Library
By submitting your information on this page you consent to being contacted by the Property Manager and RentEngine via SMS, phone, or email.
House for rent
$4,500/mo
10 Postbridge Ct, Greensboro, NC 27407
5beds
4,800sqft
Price may not include required fees and charges.
Single family residence
Available Thu Sep 18 2025
Cats, dogs OK
-- A/C
In unit laundry
1 Parking space parking
Fireplace
What's special
Cozy fireplaceGourmet kitchenLarge patioBeautiful wood floorsEnclosed sunroomGas stoveStainless steel appliances
- 6 days
- on Zillow |
- -- |
- -- |
Travel times
Facts & features
Interior
Bedrooms & bathrooms
- Bedrooms: 5
- Bathrooms: 5
- Full bathrooms: 4
- 1/2 bathrooms: 1
Rooms
- Room types: Library, Sun Room
Heating
- Fireplace
Appliances
- Included: Dryer, Stove, Washer
- Laundry: In Unit
Features
- Has fireplace: Yes
Interior area
- Total interior livable area: 4,800 sqft
Property
Parking
- Total spaces: 1
- Details: Contact manager
Features
- Patio & porch: Patio
- Has private pool: Yes
Details
- Parcel number: 95201
Construction
Type & style
- Home type: SingleFamily
- Property subtype: Single Family Residence
Condition
- Year built: 1999
Community & HOA
HOA
- Amenities included: Pool
Location
- Region: Greensboro
Financial & listing details
- Lease term: 1 Year
Price history
| Date | Event | Price |
|---|---|---|
| 8/22/2025 | Listed for rent | $4,500$1/sqft |
Source: Zillow Rentals | ||
| 8/7/2025 | Listing removed | $1,180,000 |
Source: | ||
| 3/24/2025 | Price change | $1,180,000-1.7% |
Source: | ||
| 2/18/2025 | Listed for sale | $1,200,000+33.3% |
Source: | ||
| 8/15/2022 | Sold | $900,000$188/sqft |
Source: Public Record | ||

