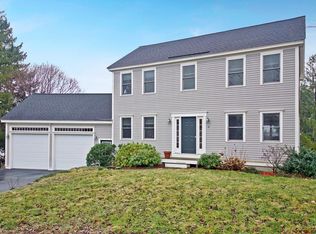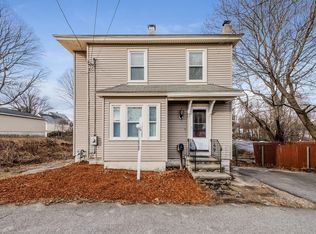Sold for $560,000
$560,000
10 Prospect St, Maynard, MA 01754
2beds
1,357sqft
Single Family Residence
Built in 1900
7,405 Square Feet Lot
$556,400 Zestimate®
$413/sqft
$3,020 Estimated rent
Home value
$556,400
$517,000 - $601,000
$3,020/mo
Zestimate® history
Loading...
Owner options
Explore your selling options
What's special
YAY! A beautiful, updated two-bedroom, one-and-a-half bath Village colonial situated on a charming side street just a short walk to lively Maynard Village. Full of character yet nicely modernized with a newly updated kitchen, crown moldings, built-in bookshelves, a dining room with a window seat, and a four-season mudroom/sunroom. The floor plan is delightful on both the first and second floors, and there's extra finished space in the walk-out basement—perfect for a playroom, home office, or third bedroom. You'll love the spacious primary bedroom (yes, room for a king-size bed), a charming secondary bedroom, and a sky-lit full bath with additional, large walk-in closet space. The inviting landscape includes a stone patio, fenced yard, and shed. Yearn to garden? Raised bed gardens, perennial plantings & shrubs. You will love that the laundry is located on the first floor. Take a look and join this friendly Maynard neighborhood.
Zillow last checked: 8 hours ago
Listing updated: September 15, 2025 at 08:22am
Listed by:
Lauren Tetreault 978-273-2005,
Coldwell Banker Realty - Concord 978-369-1000
Bought with:
Patricia Sands
Coldwell Banker Realty - Concord
Source: MLS PIN,MLS#: 73417665
Facts & features
Interior
Bedrooms & bathrooms
- Bedrooms: 2
- Bathrooms: 2
- Full bathrooms: 1
- 1/2 bathrooms: 1
Primary bedroom
- Features: Closet, Flooring - Wall to Wall Carpet
- Level: Second
- Area: 127.21
- Dimensions: 11.83 x 10.75
Bedroom 2
- Features: Closet, Flooring - Wall to Wall Carpet
- Level: Second
- Area: 137.81
- Dimensions: 11.25 x 12.25
Primary bathroom
- Features: No
Bathroom 1
- Features: Bathroom - Half, Dryer Hookup - Electric, Washer Hookup
- Level: First
- Area: 28.5
- Dimensions: 4.75 x 6
Bathroom 2
- Features: Bathroom - Full, Skylight, Walk-In Closet(s)
- Level: Second
- Area: 109.33
- Dimensions: 10.25 x 10.67
Dining room
- Features: Flooring - Hardwood, Window Seat
- Level: First
- Area: 121.9
- Dimensions: 10.92 x 11.17
Kitchen
- Features: Flooring - Vinyl, Countertops - Stone/Granite/Solid
- Level: First
- Area: 131.81
- Dimensions: 10.83 x 12.17
Living room
- Features: Flooring - Hardwood
- Level: First
- Area: 126.31
- Dimensions: 11.75 x 10.75
Heating
- Baseboard, Oil
Cooling
- None
Appliances
- Included: Electric Water Heater, Range, Dishwasher, Refrigerator, Washer, Dryer
- Laundry: First Floor, Electric Dryer Hookup, Washer Hookup
Features
- Sun Room, Study
- Flooring: Wood, Vinyl, Flooring - Vinyl, Flooring - Wall to Wall Carpet
- Windows: Insulated Windows
- Basement: Full,Partially Finished,Walk-Out Access
- Has fireplace: No
Interior area
- Total structure area: 1,357
- Total interior livable area: 1,357 sqft
- Finished area above ground: 1,357
Property
Parking
- Total spaces: 2
- Parking features: Off Street
- Uncovered spaces: 2
Features
- Patio & porch: Patio
- Exterior features: Patio, Storage
- Fencing: Fenced/Enclosed
Lot
- Size: 7,405 sqft
Details
- Parcel number: 3634881
- Zoning: GR
Construction
Type & style
- Home type: SingleFamily
- Architectural style: Colonial
- Property subtype: Single Family Residence
Materials
- Frame
- Foundation: Concrete Perimeter
- Roof: Shingle
Condition
- Year built: 1900
Utilities & green energy
- Electric: Circuit Breakers
- Sewer: Public Sewer
- Water: Public
- Utilities for property: for Electric Range, for Electric Dryer, Washer Hookup
Community & neighborhood
Community
- Community features: Public Transportation, Shopping, Tennis Court(s), Park, Walk/Jog Trails, Golf, Medical Facility, Laundromat, Bike Path, Conservation Area, House of Worship, Private School
Location
- Region: Maynard
Price history
| Date | Event | Price |
|---|---|---|
| 9/15/2025 | Sold | $560,000+3.7%$413/sqft |
Source: MLS PIN #73417665 Report a problem | ||
| 8/18/2025 | Contingent | $539,900$398/sqft |
Source: MLS PIN #73417665 Report a problem | ||
| 8/13/2025 | Listed for sale | $539,900+38.4%$398/sqft |
Source: MLS PIN #73417665 Report a problem | ||
| 6/29/2020 | Sold | $390,000+5.4%$287/sqft |
Source: Public Record Report a problem | ||
| 5/19/2020 | Pending sale | $369,900$273/sqft |
Source: Coldwell Banker Residential Brokerage - Concord #72655207 Report a problem | ||
Public tax history
| Year | Property taxes | Tax assessment |
|---|---|---|
| 2025 | $8,107 +7.4% | $454,700 +7.7% |
| 2024 | $7,549 +2.5% | $422,200 +8.8% |
| 2023 | $7,364 0% | $388,200 +8.2% |
Find assessor info on the county website
Neighborhood: 01754
Nearby schools
GreatSchools rating
- 5/10Green Meadow SchoolGrades: PK-3Distance: 0.9 mi
- 7/10Fowler SchoolGrades: 4-8Distance: 1 mi
- 7/10Maynard High SchoolGrades: 9-12Distance: 0.9 mi
Schools provided by the listing agent
- Elementary: Green Meadow
- Middle: Fowler
- High: Maynard Hs
Source: MLS PIN. This data may not be complete. We recommend contacting the local school district to confirm school assignments for this home.
Get a cash offer in 3 minutes
Find out how much your home could sell for in as little as 3 minutes with a no-obligation cash offer.
Estimated market value
$556,400

