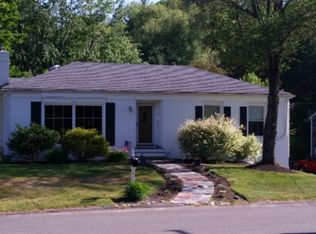Sold for $535,000 on 09/30/25
$535,000
10 Prospect St, Topsfield, MA 01983
3beds
1,823sqft
Single Family Residence
Built in 1963
0.59 Acres Lot
$635,300 Zestimate®
$293/sqft
$3,382 Estimated rent
Home value
$635,300
$604,000 - $667,000
$3,382/mo
Zestimate® history
Loading...
Owner options
Explore your selling options
What's special
Unlock the possibilities in this sprawling custom ranch with 2-car garage under and finished basement featuring its own fireplace! On the main level, you’ll find 6 sun-filled rooms, including 3 generous bedrooms and 1 full bath with tub and primary has 3/4 shower bath. The living room boasts charming built-ins and a cozy fireplace, while the kitchen and dining area shines with natural light, painted wood cabinets, a peninsula-style island, and stainless appliances. Hardwood floors run throughout. Yes—it needs updating, but with the right vision and a little sweat equity, this diamond in the rough can truly shine. A failed septic means creative financing will be key, but the reward could be incredible. Located on a quiet side street yet just a short walk to Main Street and everything you'll love about Topsfield—shops, the common, schools, and library. Looking for your next project or your new home? This could be it, welcome home!
Zillow last checked: 8 hours ago
Listing updated: September 30, 2025 at 09:57am
Listed by:
Gwen Lawson 978-835-7878,
Leading Edge Real Estate 781-944-6060,
Gwen Lawson 978-835-7878
Bought with:
Tracy Salvi
Keller Williams Realty Evolution
Source: MLS PIN,MLS#: 73419641
Facts & features
Interior
Bedrooms & bathrooms
- Bedrooms: 3
- Bathrooms: 2
- Full bathrooms: 2
Primary bedroom
- Features: Bathroom - 3/4, Ceiling Fan(s), Closet, Flooring - Hardwood
- Level: First
- Area: 202.69
- Dimensions: 17.25 x 11.75
Bedroom 2
- Features: Closet, Flooring - Hardwood
- Level: First
- Area: 159.27
- Dimensions: 11.58 x 13.75
Bedroom 3
- Features: Closet, Flooring - Hardwood
- Level: First
- Area: 159.39
- Dimensions: 12.67 x 12.58
Primary bathroom
- Features: Yes
Bathroom 1
- Features: Bathroom - Full, Bathroom - With Tub & Shower, Closet - Linen, Flooring - Stone/Ceramic Tile, Lighting - Overhead
- Level: First
- Area: 41.21
- Dimensions: 5.75 x 7.17
Bathroom 2
- Features: Bathroom - 3/4, Bathroom - Tiled With Shower Stall, Flooring - Stone/Ceramic Tile, Lighting - Overhead
- Level: First
- Area: 39.33
- Dimensions: 8 x 4.92
Dining room
- Features: Flooring - Hardwood, Breakfast Bar / Nook, Wainscoting, Lighting - Overhead
- Level: First
- Area: 129.25
- Dimensions: 11 x 11.75
Family room
- Features: Closet, Flooring - Stone/Ceramic Tile, Exterior Access, Lighting - Overhead
- Level: Basement
- Area: 378.61
- Dimensions: 15.67 x 24.17
Kitchen
- Features: Flooring - Hardwood, Stainless Steel Appliances, Peninsula, Lighting - Overhead
- Level: First
- Area: 120.44
- Dimensions: 10.25 x 11.75
Living room
- Features: Closet, Flooring - Hardwood, Window(s) - Picture, Exterior Access
- Level: First
- Area: 251.31
- Dimensions: 18.17 x 13.83
Heating
- Baseboard, Oil
Cooling
- Window Unit(s)
Appliances
- Laundry: Lighting - Overhead, In Basement, Electric Dryer Hookup, Washer Hookup
Features
- Storage, Lighting - Overhead, Closet, Center Hall, Entry Hall
- Flooring: Tile, Vinyl, Hardwood, Concrete, Flooring - Hardwood
- Windows: Storm Window(s)
- Basement: Full,Finished,Garage Access,Sump Pump,Concrete
- Number of fireplaces: 2
- Fireplace features: Living Room
Interior area
- Total structure area: 1,823
- Total interior livable area: 1,823 sqft
- Finished area above ground: 1,296
- Finished area below ground: 527
Property
Parking
- Total spaces: 6
- Parking features: Under, Storage, Insulated, Paved Drive, Off Street, Paved
- Attached garage spaces: 2
- Uncovered spaces: 4
Features
- Patio & porch: Patio
- Exterior features: Patio, Garden
- Frontage length: 100.00
Lot
- Size: 0.59 Acres
- Features: Easements, Level
Details
- Foundation area: 1248
- Parcel number: 3694548
- Zoning: RES
Construction
Type & style
- Home type: SingleFamily
- Architectural style: Ranch
- Property subtype: Single Family Residence
Materials
- Frame
- Foundation: Concrete Perimeter
- Roof: Shingle
Condition
- Year built: 1963
Utilities & green energy
- Electric: Circuit Breakers
- Sewer: Private Sewer
- Water: Public
- Utilities for property: for Electric Range, for Electric Dryer, Washer Hookup
Community & neighborhood
Community
- Community features: Shopping, Park, Walk/Jog Trails, Bike Path, Conservation Area, Public School
Location
- Region: Topsfield
- Subdivision: Beautiful tree lined street, quick walk to Main St.
Other
Other facts
- Road surface type: Paved
Price history
| Date | Event | Price |
|---|---|---|
| 9/30/2025 | Sold | $535,000-7.7%$293/sqft |
Source: MLS PIN #73419641 | ||
| 8/19/2025 | Listed for sale | $579,9000%$318/sqft |
Source: MLS PIN #73419641 | ||
| 8/5/2025 | Listing removed | $579,999$318/sqft |
Source: MLS PIN #73395058 | ||
| 6/23/2025 | Listed for sale | $579,999+93.4%$318/sqft |
Source: MLS PIN #73395058 | ||
| 12/3/2001 | Sold | $299,900$165/sqft |
Source: Public Record | ||
Public tax history
| Year | Property taxes | Tax assessment |
|---|---|---|
| 2025 | $8,489 +5.5% | $566,300 +3.4% |
| 2024 | $8,044 +8.2% | $547,600 +11.9% |
| 2023 | $7,436 | $489,200 |
Find assessor info on the county website
Neighborhood: 01983
Nearby schools
GreatSchools rating
- 5/10Proctor Elementary SchoolGrades: 4-6Distance: 0.3 mi
- 6/10Masconomet Regional Middle SchoolGrades: 7-8Distance: 1.3 mi
- 9/10Masconomet Regional High SchoolGrades: 9-12Distance: 1.3 mi
Get a cash offer in 3 minutes
Find out how much your home could sell for in as little as 3 minutes with a no-obligation cash offer.
Estimated market value
$635,300
Get a cash offer in 3 minutes
Find out how much your home could sell for in as little as 3 minutes with a no-obligation cash offer.
Estimated market value
$635,300
