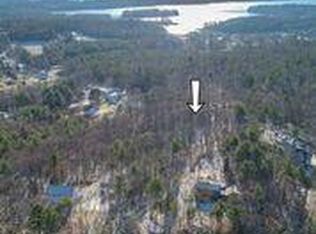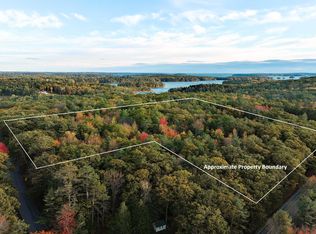Closed
$1,200,000
10 Quarry Lane, Freeport, ME 04032
3beds
3,312sqft
Single Family Residence
Built in 2022
0.57 Acres Lot
$1,403,500 Zestimate®
$362/sqft
$4,364 Estimated rent
Home value
$1,403,500
$1.32M - $1.50M
$4,364/mo
Zestimate® history
Loading...
Owner options
Explore your selling options
What's special
This gorgeous home (TBB) will be similar to another by Jackson Built that was recently featured in Maine Homes by Down East Magazine, its barn style blending perfectly into its surroundings. Ideally located close to everything- downtown Freeport's shops and restaurants, Porter's Landing's public water access, South Freeport Harbor's marina- and connected to an extensive trail system. Chef's kitchen with painted maple cabinets, soapstone counters or upgrade to quartz, tiled backsplash, stainless steel appliances, and large island with walnut butcher block top plus a walk-in pantry. Living room featuring a striking stucco gas fireplace and large dining room with French door to patio. The first-floor den would also make a perfect home office. Upstairs, the primary bedroom features a spa-like bath and a walk-in closet as well as extra spacious guest bedrooms and a gorgeous guest bath. Walk- up third floor will be left unfinished for storage but can be upgraded to include an additional 1500 SF of finished space with a potential fourth bedroom, bonus room, office and/or fourth bath. Rustic design elements throughout- reclaimed beams, sliding barn doors, wainscoting detail, unique lighting fixtures, and built-ins. Efficient heating with blown in cellulose insulation, radiant heat downstairs and European wall mounted radiators upstairs. Low maintenance exterior with HardiePlank siding and Azek trim. A spectacular property!
Zillow last checked: 8 hours ago
Listing updated: January 09, 2025 at 07:09pm
Listed by:
Keller Williams Realty acartmell@kw.com
Bought with:
Realty ONE Group - Compass
Source: Maine Listings,MLS#: 1519400
Facts & features
Interior
Bedrooms & bathrooms
- Bedrooms: 3
- Bathrooms: 3
- Full bathrooms: 3
Primary bedroom
- Features: Double Vanity, Full Bath, Walk-In Closet(s)
- Level: Second
Bedroom 2
- Level: Second
Bedroom 3
- Level: Second
Den
- Level: First
Dining room
- Level: First
Kitchen
- Features: Kitchen Island, Pantry
- Level: First
Laundry
- Features: Built-in Features
- Level: Second
Living room
- Features: Gas Fireplace
- Level: First
Mud room
- Level: First
Office
- Level: First
Heating
- Radiant, Radiator
Cooling
- None
Appliances
- Included: Dishwasher, Gas Range, Refrigerator
- Laundry: Built-Ins
Features
- Attic, Bathtub, Pantry, Shower, Storage, Walk-In Closet(s), Primary Bedroom w/Bath
- Flooring: Concrete, Tile, Wood
- Number of fireplaces: 1
Interior area
- Total structure area: 3,312
- Total interior livable area: 3,312 sqft
- Finished area above ground: 3,312
- Finished area below ground: 0
Property
Parking
- Total spaces: 2
- Parking features: Reclaimed, 1 - 4 Spaces
- Attached garage spaces: 2
Features
- Patio & porch: Patio
- Has view: Yes
- View description: Scenic, Trees/Woods
Lot
- Size: 0.57 Acres
- Features: Abuts Conservation, Near Shopping, Near Town, Neighborhood, Near Railroad, Corner Lot, Wooded
Details
- Parcel number: FPRTM20B91LCU2
- Zoning: MDR2
Construction
Type & style
- Home type: SingleFamily
- Architectural style: Contemporary,Farmhouse
- Property subtype: Single Family Residence
Materials
- Wood Frame, Fiber Cement
- Foundation: Slab
- Roof: Metal,Shingle
Condition
- To Be Built
- New construction: No
- Year built: 2022
Utilities & green energy
- Electric: Circuit Breakers, Generator Hookup
- Sewer: Private Sewer
- Water: Private
Community & neighborhood
Location
- Region: Freeport
Price history
| Date | Event | Price |
|---|---|---|
| 1/19/2023 | Sold | $1,200,000+0.4%$362/sqft |
Source: | ||
| 3/17/2022 | Pending sale | $1,195,000$361/sqft |
Source: | ||
| 2/28/2022 | Contingent | $1,195,000$361/sqft |
Source: | ||
| 2/9/2022 | Listed for sale | $1,195,000+500.5%$361/sqft |
Source: | ||
| 12/15/2021 | Sold | $199,000$60/sqft |
Source: | ||
Public tax history
| Year | Property taxes | Tax assessment |
|---|---|---|
| 2024 | $13,887 +10.9% | $1,040,200 +14.2% |
| 2023 | $12,526 +480.4% | $911,000 +476.2% |
| 2022 | $2,158 +27.8% | $158,100 +25% |
Find assessor info on the county website
Neighborhood: 04032
Nearby schools
GreatSchools rating
- 9/10Mast Landing SchoolGrades: 3-5Distance: 0.5 mi
- 10/10Freeport Middle SchoolGrades: 6-8Distance: 0.9 mi
- 9/10Freeport High SchoolGrades: 9-12Distance: 0.7 mi

Get pre-qualified for a loan
At Zillow Home Loans, we can pre-qualify you in as little as 5 minutes with no impact to your credit score.An equal housing lender. NMLS #10287.
Sell for more on Zillow
Get a free Zillow Showcase℠ listing and you could sell for .
$1,403,500
2% more+ $28,070
With Zillow Showcase(estimated)
$1,431,570
