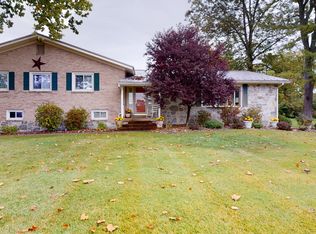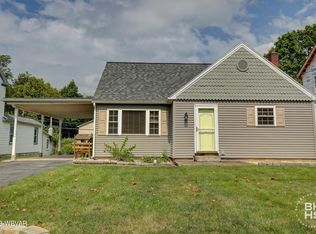Sold for $225,775
$225,775
10 Quarry Rd, Muncy, PA 17756
4beds
2,104sqft
Single Family Residence
Built in 1945
8,712 Square Feet Lot
$268,900 Zestimate®
$107/sqft
$1,511 Estimated rent
Home value
$268,900
$250,000 - $290,000
$1,511/mo
Zestimate® history
Loading...
Owner options
Explore your selling options
What's special
Come around the privacy hedge and see the bonus outdoor living space in this 4 bedroom newly listed Muncy home. Ready for occupancy, this home has a master bedroom/bath downstairs along with a formal dining and living room with fireplace. Basement is roomy enough for you to put your office or work out equipment. Within walking distance to High School and Elementary school. Come see and make an offer while the interest rates are steady!
Zillow last checked: 8 hours ago
Listing updated: September 01, 2024 at 10:21pm
Listed by:
Patricia A. Smay,
Century 21 Colonial Real Estate
Bought with:
Ben E. Boyles, RS305635
KIMBLE REALTY
Source: West Branch Valley AOR,MLS#: WB-96886
Facts & features
Interior
Bedrooms & bathrooms
- Bedrooms: 4
- Bathrooms: 2
- Full bathrooms: 2
Primary bedroom
- Level: Main
- Area: 192
- Dimensions: 12 x 16
Bedroom 2
- Level: Upper
- Area: 180
- Dimensions: 12 x 15
Bedroom 3
- Level: Upper
- Area: 170
- Dimensions: 17 x 10
Bedroom 4
- Level: Upper
- Area: 273
- Dimensions: 13 x 21
Bathroom
- Level: Main
- Area: 70
- Dimensions: 10 x 7
Bathroom
- Level: Upper
- Area: 63
- Dimensions: 9 x 7
Other
- Level: Main
- Area: 165
- Dimensions: 15 x 11
Dining room
- Level: Main
- Area: 132
- Dimensions: 11 x 12
Family room
- Level: Main
- Area: 220
- Dimensions: 11 x 20
Kitchen
- Level: Main
- Area: 132
- Dimensions: 11 x 12
Living room
- Level: Main
- Area: 325
- Dimensions: 13 x 25
Heating
- Propane, Hot Water
Cooling
- None
Appliances
- Included: Refrigerator, Washer, Dryer
Features
- Formal Separate, None
- Flooring: Carpet W/W, Wood, Laminate
- Windows: Storm Window(s)
- Basement: Partially Finished
- Has fireplace: Yes
- Fireplace features: Living Room
Interior area
- Total structure area: 2,104
- Total interior livable area: 2,104 sqft
- Finished area above ground: 1,852
- Finished area below ground: 252
Property
Parking
- Parking features: Garage - Attached
- Has attached garage: Yes
Features
- Levels: Two
- Patio & porch: Deck, Porch
- Has view: Yes
- View description: Residential, City
- Waterfront features: None
Lot
- Size: 8,712 sqft
- Features: Level
- Topography: Level
Details
- Parcel number: 37-001-802
- Zoning: R-1
Construction
Type & style
- Home type: SingleFamily
- Architectural style: Colonial
- Property subtype: Single Family Residence
Materials
- Block, Aluminum Siding
- Foundation: Block
- Roof: Shingle
Condition
- Year built: 1945
Utilities & green energy
- Electric: Circuit Breakers
- Water: Public
Community & neighborhood
Location
- Region: Muncy
- Subdivision: Other
Other
Other facts
- Listing terms: Cash,Conventional
Price history
| Date | Event | Price |
|---|---|---|
| 9/8/2023 | Sold | $225,775+0.3%$107/sqft |
Source: West Branch Valley AOR #WB-96886 Report a problem | ||
| 7/12/2023 | Listed for sale | $225,000$107/sqft |
Source: West Branch Valley AOR #WB-96886 Report a problem | ||
| 7/5/2023 | Listing removed | -- |
Source: West Branch Valley AOR #WB-96886 Report a problem | ||
| 6/5/2023 | Price change | $225,000-6.2%$107/sqft |
Source: West Branch Valley AOR #WB-96886 Report a problem | ||
| 4/25/2023 | Listed for sale | $239,900+2.1%$114/sqft |
Source: West Branch Valley AOR #WB-96886 Report a problem | ||
Public tax history
| Year | Property taxes | Tax assessment |
|---|---|---|
| 2025 | $4,365 | $153,040 |
| 2024 | $4,365 | $153,040 |
| 2023 | $4,365 | $153,040 |
Find assessor info on the county website
Neighborhood: 17756
Nearby schools
GreatSchools rating
- 4/10Ward L Myers El SchoolGrades: K-6Distance: 0.5 mi
- 6/10Muncy Junior-Senior High SchoolGrades: 7-12Distance: 0.5 mi
Get pre-qualified for a loan
At Zillow Home Loans, we can pre-qualify you in as little as 5 minutes with no impact to your credit score.An equal housing lender. NMLS #10287.

