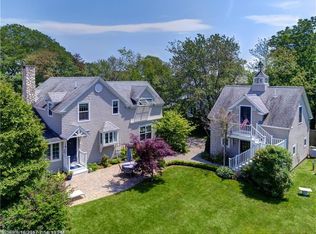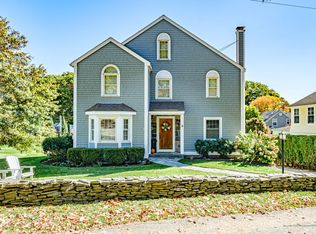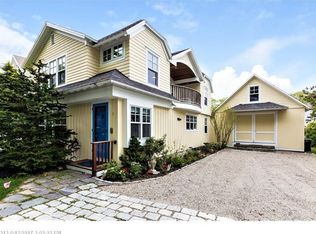Closed
$1,695,000
10 Railroad Avenue, Kennebunk, ME 04043
3beds
1,798sqft
Single Family Residence
Built in 2012
6,534 Square Feet Lot
$1,776,700 Zestimate®
$943/sqft
$2,831 Estimated rent
Home value
$1,776,700
$1.60M - $1.95M
$2,831/mo
Zestimate® history
Loading...
Owner options
Explore your selling options
What's special
Welcome to your dream abode! Nestled in a prime location, this exquisite residence boasts breathtaking views of the pristine first green at Webhannet Golf Club and is a short stroll to the sandy shores of Mother's Beach. Step inside to discover a stunning living space adorned with a cozy gas fireplace, seamlessly flowing into the kitchen featuring white cabinets, granite countertops, and stainless steel appliances. Entertain guests in the separate dining room or unwind on the charming screened porch, where you can relish in the refreshing ocean breezes. With the convenience of a full bath on the main level, transforming the dining space into a bedroom is an option. Upstairs you will find three spacious bedrooms, an inviting office, two additional full baths and access to a delightful deck. This exceptional home embodies coastal living at its finest!
Zillow last checked: 8 hours ago
Listing updated: September 11, 2024 at 07:45pm
Listed by:
Keller Williams Realty
Bought with:
Keller Williams Realty
Source: Maine Listings,MLS#: 1586544
Facts & features
Interior
Bedrooms & bathrooms
- Bedrooms: 3
- Bathrooms: 3
- Full bathrooms: 3
Bedroom 1
- Level: Second
Bedroom 2
- Level: Second
Bedroom 3
- Level: Second
Dining room
- Level: First
Kitchen
- Level: First
Living room
- Level: First
Office
- Level: Second
Heating
- Hot Water
Cooling
- None
Appliances
- Included: Dishwasher, Dryer, Microwave, Electric Range, Refrigerator, Washer
Features
- Flooring: Tile, Wood
- Basement: Interior Entry,Crawl Space,Sump Pump
- Number of fireplaces: 1
Interior area
- Total structure area: 1,798
- Total interior livable area: 1,798 sqft
- Finished area above ground: 1,798
- Finished area below ground: 0
Property
Parking
- Total spaces: 1
- Parking features: Paved, 1 - 4 Spaces
- Attached garage spaces: 1
Features
- Patio & porch: Porch
- Has view: Yes
- View description: Scenic
Lot
- Size: 6,534 sqft
- Features: Irrigation System, Near Golf Course, Near Public Beach, Near Town, Neighborhood, Level, Open Lot, Landscaped
Details
- Additional structures: Shed(s)
- Parcel number: KENBM095L051
- Zoning: Coastal Res
- Other equipment: Generator
Construction
Type & style
- Home type: SingleFamily
- Architectural style: Contemporary,Cottage
- Property subtype: Single Family Residence
Materials
- Wood Frame, Vinyl Siding
- Roof: Shingle
Condition
- Year built: 2012
Utilities & green energy
- Electric: Circuit Breakers
- Sewer: Public Sewer
- Water: Public
Community & neighborhood
Location
- Region: Kennebunk
Price history
| Date | Event | Price |
|---|---|---|
| 4/10/2024 | Sold | $1,695,000$943/sqft |
Source: | ||
Public tax history
| Year | Property taxes | Tax assessment |
|---|---|---|
| 2024 | $11,424 +5.6% | $674,000 |
| 2023 | $10,818 +9.9% | $674,000 |
| 2022 | $9,840 +2.4% | $674,000 |
Find assessor info on the county website
Neighborhood: 04043
Nearby schools
GreatSchools rating
- 9/10Sea Road SchoolGrades: 3-5Distance: 2.6 mi
- 10/10Middle School Of The KennebunksGrades: 6-8Distance: 5.9 mi
- 9/10Kennebunk High SchoolGrades: 9-12Distance: 4.3 mi

Get pre-qualified for a loan
At Zillow Home Loans, we can pre-qualify you in as little as 5 minutes with no impact to your credit score.An equal housing lender. NMLS #10287.
Sell for more on Zillow
Get a free Zillow Showcase℠ listing and you could sell for .
$1,776,700
2% more+ $35,534
With Zillow Showcase(estimated)
$1,812,234

