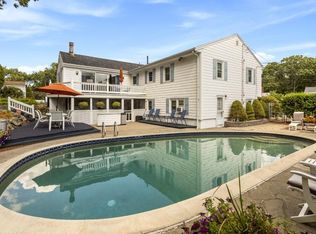Sold for $1,072,521
$1,072,521
10 Ralph Rd, Peabody, MA 01960
4beds
3,024sqft
Single Family Residence
Built in 2016
10,799 Square Feet Lot
$1,074,800 Zestimate®
$355/sqft
$4,584 Estimated rent
Home value
$1,074,800
$989,000 - $1.17M
$4,584/mo
Zestimate® history
Loading...
Owner options
Explore your selling options
What's special
Welcome to this stunning young 2016 Colonial, ideally set on a corner lot in a dead-end neighborhood offering over 3,000 sq ft of living space. The first floor features a spacious open-concept layout with beautiful white kitchen cabinets featuring a large island + stainless steel appliances that flow seamlessly into the dining and living areas. A convenient flex room, mudroom, laundry, and half bath complete the main level. Upstairs on the 2nd floor, you’ll find 3 generously sized bedrooms, including a serene primary suite with walk-in closet and spa-like bath. The walk up 3rd floor offers a 4th bedroom or flex use and the finished basement provides a large family room. Outside, enjoy the fenced yard and patio, including a play area. Additional highlights include cement board siding, covered entry, and attached 2-car garage. Conveniently located near Routes 95, 128, and 1, this North Shore gem is close to shopping, dining, and more! Move right in and enjoy all this home has to offer.
Zillow last checked: 8 hours ago
Listing updated: October 29, 2025 at 07:16am
Listed by:
Susan P. Kadilak 781-799-4080,
Fiv Realty Co. 781-365-1984
Bought with:
Leo Dassa
Coldwell Banker Realty - Brookline
Source: MLS PIN,MLS#: 73428637
Facts & features
Interior
Bedrooms & bathrooms
- Bedrooms: 4
- Bathrooms: 3
- Full bathrooms: 2
- 1/2 bathrooms: 1
Primary bedroom
- Features: Bathroom - Full, Bathroom - Double Vanity/Sink, Cathedral Ceiling(s), Walk-In Closet(s), Flooring - Wall to Wall Carpet, Crown Molding
- Level: Second
- Area: 234
- Dimensions: 18 x 13
Bedroom 2
- Features: Ceiling Fan(s), Closet, Flooring - Wall to Wall Carpet
- Level: Second
- Area: 154
- Dimensions: 14 x 11
Bedroom 3
- Features: Ceiling Fan(s), Closet, Flooring - Wall to Wall Carpet
- Level: Second
- Area: 130
- Dimensions: 13 x 10
Bedroom 4
- Features: Flooring - Wall to Wall Carpet, Recessed Lighting
- Level: Third
- Area: 360
- Dimensions: 24 x 15
Primary bathroom
- Features: Yes
Bathroom 1
- Features: Bathroom - Half, Flooring - Stone/Ceramic Tile
- Level: First
Bathroom 2
- Features: Bathroom - Full, Bathroom - With Tub & Shower, Flooring - Stone/Ceramic Tile, Countertops - Stone/Granite/Solid
- Level: Second
Bathroom 3
- Features: Bathroom - Full, Bathroom - Double Vanity/Sink, Bathroom - Tiled With Shower Stall, Countertops - Stone/Granite/Solid
- Level: Second
Dining room
- Features: Flooring - Hardwood, Exterior Access, Slider, Lighting - Overhead, Crown Molding
- Level: First
- Area: 169
- Dimensions: 13 x 13
Family room
- Features: Closet, Flooring - Laminate, Recessed Lighting
- Level: Basement
- Area: 600
- Dimensions: 25 x 24
Kitchen
- Features: Flooring - Hardwood, Countertops - Stone/Granite/Solid, Kitchen Island, Recessed Lighting, Lighting - Pendant
- Level: First
- Area: 203
- Dimensions: 14.5 x 14
Living room
- Features: Flooring - Hardwood, Recessed Lighting, Crown Molding
- Level: First
- Area: 182
- Dimensions: 14 x 13
Heating
- Central, Forced Air, Natural Gas, Electric
Cooling
- Central Air
Appliances
- Included: Gas Water Heater, Tankless Water Heater, Range, Dishwasher, Disposal, Washer, Dryer
- Laundry: Bathroom - Half, Flooring - Stone/Ceramic Tile, Washer Hookup, First Floor
Features
- Sitting Room, Walk-up Attic
- Flooring: Tile, Carpet, Laminate, Hardwood, Flooring - Hardwood
- Basement: Full,Partially Finished,Bulkhead
- Has fireplace: No
Interior area
- Total structure area: 3,024
- Total interior livable area: 3,024 sqft
- Finished area above ground: 2,520
- Finished area below ground: 504
Property
Parking
- Total spaces: 6
- Parking features: Attached, Paved Drive, Off Street, Paved
- Attached garage spaces: 2
- Uncovered spaces: 4
Features
- Patio & porch: Patio
- Exterior features: Patio, Sprinkler System, Fenced Yard
- Fencing: Fenced
Lot
- Size: 10,799 sqft
Details
- Parcel number: 2109010
- Zoning: R1
Construction
Type & style
- Home type: SingleFamily
- Architectural style: Colonial
- Property subtype: Single Family Residence
Materials
- Frame
- Foundation: Concrete Perimeter
- Roof: Shingle
Condition
- Year built: 2016
Utilities & green energy
- Electric: 200+ Amp Service
- Sewer: Public Sewer
- Water: Public
- Utilities for property: for Gas Range
Community & neighborhood
Community
- Community features: Public Transportation, Shopping, Highway Access
Location
- Region: Peabody
Other
Other facts
- Road surface type: Paved
Price history
| Date | Event | Price |
|---|---|---|
| 10/28/2025 | Sold | $1,072,521+2.1%$355/sqft |
Source: MLS PIN #73428637 Report a problem | ||
| 9/10/2025 | Listed for sale | $1,050,000+425%$347/sqft |
Source: MLS PIN #73428637 Report a problem | ||
| 9/11/2015 | Sold | $200,000$66/sqft |
Source: Public Record Report a problem | ||
Public tax history
| Year | Property taxes | Tax assessment |
|---|---|---|
| 2025 | $8,443 +7.6% | $911,800 +5.9% |
| 2024 | $7,850 +5.4% | $860,700 +10% |
| 2023 | $7,448 | $782,400 |
Find assessor info on the county website
Neighborhood: 01960
Nearby schools
GreatSchools rating
- 6/10South Memorial Elementary SchoolGrades: PK-5Distance: 1.7 mi
- 5/10J Henry Higgins Middle SchoolGrades: 6-8Distance: 2.2 mi
- 3/10Peabody Veterans Memorial High SchoolGrades: 9-12Distance: 2.3 mi
Get a cash offer in 3 minutes
Find out how much your home could sell for in as little as 3 minutes with a no-obligation cash offer.
Estimated market value$1,074,800
Get a cash offer in 3 minutes
Find out how much your home could sell for in as little as 3 minutes with a no-obligation cash offer.
Estimated market value
$1,074,800
