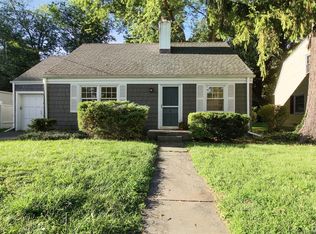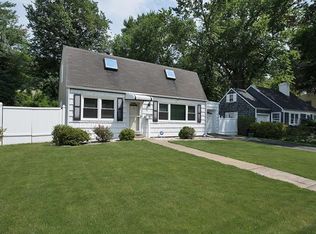This charming cape cod style home has a great floor plan. There are many charming details, such as: hard wood floors, built in bookshelves and a wood burning fireplace. The second floor large sitting room can be used as a family room or office. The level back yard and screened in back porch will be perfect for the warm weather coming soon. The attached one car garage is accessible through the kitchen. The basement is unfinished. The taxes do not reflect the STAR reduction of $1,281.
This property is off market, which means it's not currently listed for sale or rent on Zillow. This may be different from what's available on other websites or public sources.

