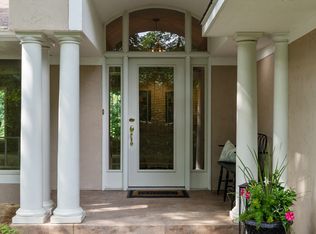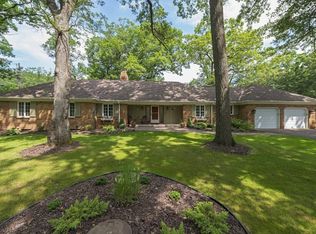Closed
$1,100,000
10 Red Fox Rd, North Oaks, MN 55127
5beds
7,233sqft
Single Family Residence
Built in 1979
1.44 Acres Lot
$1,093,300 Zestimate®
$152/sqft
$7,036 Estimated rent
Home value
$1,093,300
$984,000 - $1.21M
$7,036/mo
Zestimate® history
Loading...
Owner options
Explore your selling options
What's special
This beautifully updated 2-story home w/ a walk-out basement & 4 upper-level bedrooms is move-in ready, blending elegance, functionality and comfort. The expansive deck overlooks a picturesque backyard featuring a heated pool, lush landscaping & natural surroundings. The modernized kitchen boasts high-end appliances, a large center island, a walk-in pantry & next to a spacious mudroom. The main floor offers an open layout with formal and informal dining areas, two generously sized family rooms, a sunroom w/ heated floors and a luxurious primary suite w/ a fireplace, an adjacent study & a wet bar. The walk-out lower level is perfect for family fun, featuring a family & recreation area, a 2nd kitchen w/ bar seating, a 2nd laundry and a workshop. Additional highlights include a hot tub, a sauna, 3 fireplaces and seasonal views of Pleasant Lake. Outside, a paver stone driveway & exceptional curb appeal complement the home. See supplement for full list of the extensive home improvements.
Zillow last checked: 8 hours ago
Listing updated: May 30, 2025 at 09:46am
Listed by:
Sonia Kohli 651-428-5105,
Edina Realty, Inc.,
Sanjay Kohli 651-428-5109
Bought with:
Jodi Reichow
LPT Realty, LLC
Source: NorthstarMLS as distributed by MLS GRID,MLS#: 6656760
Facts & features
Interior
Bedrooms & bathrooms
- Bedrooms: 5
- Bathrooms: 5
- Full bathrooms: 1
- 3/4 bathrooms: 2
- 1/2 bathrooms: 2
Bedroom 1
- Level: Main
- Area: 345 Square Feet
- Dimensions: 23x15
Bedroom 2
- Level: Upper
- Area: 180 Square Feet
- Dimensions: 15x12
Bedroom 3
- Level: Upper
- Area: 416 Square Feet
- Dimensions: 26x16
Bedroom 4
- Level: Upper
- Area: 266 Square Feet
- Dimensions: 19x14
Bedroom 5
- Level: Upper
- Area: 165 Square Feet
- Dimensions: 15x11
Den
- Level: Main
- Area: 270 Square Feet
- Dimensions: 18x15
Dining room
- Level: Main
- Area: 270 Square Feet
- Dimensions: 15x18
Family room
- Level: Lower
- Area: 1271 Square Feet
- Dimensions: 41x31
Family room
- Level: Main
- Area: 255 Square Feet
- Dimensions: 17x15
Informal dining room
- Level: Main
- Area: 150 Square Feet
- Dimensions: 10x15
Kitchen
- Level: Main
- Area: 368 Square Feet
- Dimensions: 23x16
Living room
- Level: Main
- Area: 345 Square Feet
- Dimensions: 23x15
Sauna
- Level: Lower
- Area: 110 Square Feet
- Dimensions: 11x10
Sun room
- Level: Main
- Area: 195 Square Feet
- Dimensions: 15x13
Heating
- Forced Air
Cooling
- Central Air
Appliances
- Included: Dishwasher, Disposal, Exhaust Fan, Microwave, Range, Refrigerator, Water Softener Owned
Features
- Basement: Daylight,Finished,Full,Walk-Out Access
- Number of fireplaces: 3
- Fireplace features: Amusement Room, Family Room, Primary Bedroom
Interior area
- Total structure area: 7,233
- Total interior livable area: 7,233 sqft
- Finished area above ground: 4,893
- Finished area below ground: 1,519
Property
Parking
- Total spaces: 3
- Parking features: Attached, Insulated Garage
- Attached garage spaces: 3
- Details: Garage Dimensions (20x36)
Accessibility
- Accessibility features: None
Features
- Levels: Two
- Stories: 2
- Has private pool: Yes
- Pool features: In Ground, Heated, Outdoor Pool
- Waterfront features: Association Access, Dock, Shared, Waterfront Num(62004600), Lake Acres(607), Lake Depth(58)
- Body of water: Pleasant
Lot
- Size: 1.44 Acres
- Dimensions: 217 x 217 x 216 x 378
Details
- Foundation area: 2340
- Parcel number: 083022220024
- Zoning description: Residential-Single Family
Construction
Type & style
- Home type: SingleFamily
- Property subtype: Single Family Residence
Materials
- Brick/Stone, Wood Siding
- Roof: Age 8 Years or Less
Condition
- Age of Property: 46
- New construction: No
- Year built: 1979
Utilities & green energy
- Gas: Natural Gas
- Sewer: Private Sewer
- Water: Private, Well
Community & neighborhood
Location
- Region: North Oaks
HOA & financial
HOA
- Has HOA: Yes
- HOA fee: $2,005 annually
- Amenities included: Beach Access, Boat Dock, Tennis Court(s), Trail(s)
- Services included: Beach Access, Dock, Professional Mgmt, Recreation Facility, Shared Amenities
- Association name: North Oaks HOA c/o RowCal
- Association phone: 651-233-1307
Other
Other facts
- Road surface type: Paved
Price history
| Date | Event | Price |
|---|---|---|
| 5/29/2025 | Sold | $1,100,000-12%$152/sqft |
Source: | ||
| 4/28/2025 | Pending sale | $1,250,000$173/sqft |
Source: | ||
| 4/14/2025 | Listing removed | $1,250,000$173/sqft |
Source: | ||
| 2/3/2025 | Listed for sale | $1,250,000-3.5%$173/sqft |
Source: | ||
| 2/1/2025 | Listing removed | $1,295,000$179/sqft |
Source: | ||
Public tax history
| Year | Property taxes | Tax assessment |
|---|---|---|
| 2025 | $15,896 +16.4% | $1,428,800 +10.1% |
| 2024 | $13,658 +16.9% | $1,297,600 +13.2% |
| 2023 | $11,684 -0.5% | $1,146,300 +15% |
Find assessor info on the county website
Neighborhood: 55127
Nearby schools
GreatSchools rating
- NASnail Lake Kindergarten CenterGrades: KDistance: 2.3 mi
- 8/10Chippewa Middle SchoolGrades: 6-8Distance: 2 mi
- 10/10Mounds View Senior High SchoolGrades: 9-12Distance: 5.4 mi
Get a cash offer in 3 minutes
Find out how much your home could sell for in as little as 3 minutes with a no-obligation cash offer.
Estimated market value$1,093,300
Get a cash offer in 3 minutes
Find out how much your home could sell for in as little as 3 minutes with a no-obligation cash offer.
Estimated market value
$1,093,300

