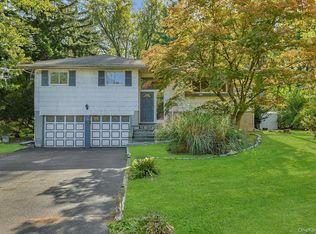Sold for $815,000
$815,000
10 Redway Road, Ossining, NY 10562
4beds
2,050sqft
Single Family Residence, Residential
Built in 1965
0.63 Acres Lot
$841,700 Zestimate®
$398/sqft
$5,764 Estimated rent
Home value
$841,700
$758,000 - $934,000
$5,764/mo
Zestimate® history
Loading...
Owner options
Explore your selling options
What's special
Charming Colonial – Nestled at the end of a quiet cul-de-sac, 10 Redway Road exudes curb appeal with its classic Colonial charm and inviting presence. This spacious 5-bedroom home offers a thoughtfully designed layout, featuring an expanded kitchen, sunlit family room with a cozy wood-burning fireplace, and seamless access to an expansive deck overlooking the large backyard—perfect for outdoor entertaining. With gleaming hardwood floors, formal living and dining rooms, and 2 full and 2 half baths, this home balances comfort and functionality. Enjoy the convenience of modern updates while adding your personal touch to make it your own. A must-see in a desirable location.
Zillow last checked: 8 hours ago
Listing updated: June 09, 2025 at 07:57am
Listed by:
Maureen Verre 914-523-9884,
Houlihan Lawrence Inc. 914-762-7200
Bought with:
Bradley Brammer, 30BR1005988
Julia B Fee Sothebys Int. Rlty
Source: OneKey® MLS,MLS#: 832634
Facts & features
Interior
Bedrooms & bathrooms
- Bedrooms: 4
- Bathrooms: 4
- Full bathrooms: 2
- 1/2 bathrooms: 2
Other
- Description: Living Room, Dining Room, Eat-in Kitchen, Family Room, Office, Powder Room, Access to deck and rear yard.
- Level: First
Other
- Description: Primary bedroom, hall bath and 3 additional bedrooms
- Level: Second
Other
- Description: Laundry, storage, mechanicals, finished room and full bathroom. Access to garage.
- Level: Lower
Heating
- Has Heating (Unspecified Type)
Cooling
- Central Air
Appliances
- Included: Gas Cooktop, Gas Oven, Microwave, Stainless Steel Appliance(s), Gas Water Heater
- Laundry: In Basement
Features
- Eat-in Kitchen, Formal Dining, Granite Counters, Open Kitchen
- Flooring: Carpet, Ceramic Tile, Hardwood
- Basement: Partially Finished,Storage Space
- Attic: Full,Pull Stairs
- Number of fireplaces: 1
- Fireplace features: Wood Burning
Interior area
- Total structure area: 2,233
- Total interior livable area: 2,050 sqft
Property
Parking
- Total spaces: 2
- Parking features: Attached, Driveway
- Garage spaces: 2
- Has uncovered spaces: Yes
Features
- Patio & porch: Deck
Lot
- Size: 0.63 Acres
- Features: Back Yard, Cul-De-Sac, Front Yard, Level, Near Public Transit, Near School, Near Shops
Details
- Parcel number: 428908101700000000002700001
- Special conditions: None
Construction
Type & style
- Home type: SingleFamily
- Architectural style: Colonial
- Property subtype: Single Family Residence, Residential
Materials
- Brick, Clapboard
Condition
- Actual
- Year built: 1965
Utilities & green energy
- Sewer: Public Sewer
- Water: Public
- Utilities for property: Cable Available, Natural Gas Connected
Community & neighborhood
Location
- Region: Ossining
Other
Other facts
- Listing agreement: Exclusive Right To Sell
Price history
| Date | Event | Price |
|---|---|---|
| 6/9/2025 | Sold | $815,000+6%$398/sqft |
Source: | ||
| 4/21/2025 | Pending sale | $769,000$375/sqft |
Source: | ||
| 4/2/2025 | Listed for sale | $769,000$375/sqft |
Source: | ||
Public tax history
| Year | Property taxes | Tax assessment |
|---|---|---|
| 2024 | -- | $641,100 +7.8% |
| 2023 | -- | $594,800 +9.9% |
| 2022 | -- | $541,100 +11% |
Find assessor info on the county website
Neighborhood: 10562
Nearby schools
GreatSchools rating
- NABrookside SchoolGrades: K-2Distance: 0.7 mi
- 5/10Anne M Dorner Middle SchoolGrades: 6-8Distance: 1.2 mi
- 4/10Ossining High SchoolGrades: 9-12Distance: 1.9 mi
Schools provided by the listing agent
- Elementary: Contact Agent
- Middle: Anne M Dorner Middle School
- High: Ossining High School
Source: OneKey® MLS. This data may not be complete. We recommend contacting the local school district to confirm school assignments for this home.
Get a cash offer in 3 minutes
Find out how much your home could sell for in as little as 3 minutes with a no-obligation cash offer.
Estimated market value$841,700
Get a cash offer in 3 minutes
Find out how much your home could sell for in as little as 3 minutes with a no-obligation cash offer.
Estimated market value
$841,700
