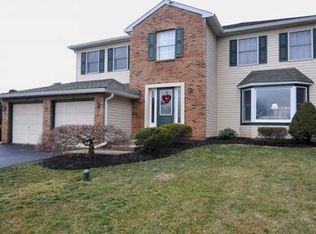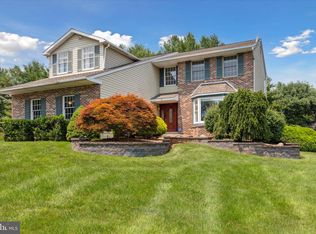Stunning brick-front colonial nestled on a secluded cul-de-sac in desirable Lindenfield. Largest lot in the development! Conveniently located minutes from 202, Limekiln Pike, Bristol Rd, Peace Valley Park, and historic Doylestown ! Your very own private oasis, complete with a heated, in-ground Sylvan pool and spa, extended concrete pavers surrounding the pool, professional landscaping with flowering trees, and EP Henry circular patio and walkway. Stunning curb appeal, with expansive EP Henry 8-car driveway, dramatic front portico that leads to the grand front entrance with sidelight accents, dentil trim at the roofline , and copper accent above the bay window! The impressive two-story foyer with gleaming hardwood floors, leads thru exquisite French doors to the sundrenched living room boasting glistening hardwoods, recessed lighting, cozy window seat, crown molding, and Nantucket beadboard wainscoting . Spectacular kitchen boasts granite countertops,& island, stainless steel appliances, plenty of oak cabinets with braided trim, mosaic tile backsplash, recessed lighting, 18 by 18 ceramic tile flooring, and a breakfast area with custom granite bar & pendant lighting. The elegant dining room features custom chandelier, beautiful tile, and bright windows overlooking the lush backyard! The expansive family room has hardwood flooring, Venetian plaster walls, recessed lighting , custom ceiling fan, and sliding glass doors that lead to the stunning covered porch and well-manicured lawn. The massive walk-up basement features a media/game room, office/study, and a renovated full bathroom! French doors lead to the master suite with plush carpeting, luxurious master bathroom and huge, walk-in closet. The additional lovely bedrooms are spacious and have large closets, ceiling fans, custom blinds, and soft carpets. Don't forget the convenient first floor laundry ! Award - winning Central Bucks School District!
This property is off market, which means it's not currently listed for sale or rent on Zillow. This may be different from what's available on other websites or public sources.


