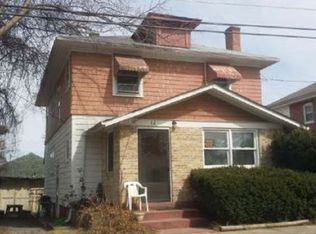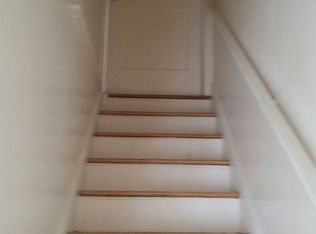Sold for $312,000 on 09/05/25
$312,000
10 Richards Ave, Winchester, VA 22601
3beds
1,704sqft
Single Family Residence
Built in 1940
4,487 Square Feet Lot
$313,300 Zestimate®
$183/sqft
$2,091 Estimated rent
Home value
$313,300
Estimated sales range
Not available
$2,091/mo
Zestimate® history
Loading...
Owner options
Explore your selling options
What's special
Back on the market with updated baths and brand-new flooring in the enclosed porch! Welcome to this charming classic home located in the City of Winchester. Built in 1940, this home offers timeless appeal and craftsmanship. Inside, you'll find 3 bedrooms, 1.5 baths, and a versatile fourth room—ideal for a home office, guest room, or creative space. The main level greets you with a welcoming foyer, spacious living room, formal dining room, kitchen, a convenient half bath, and an inviting enclosed porch with brand-new flooring—perfect as an expansion of the kitchen or lounging space. Upstairs, you'll discover three comfortable bedrooms, a full bath, bonus room, and a stairway leading to the large walk-in attic. Additional features include a side entrance off the driveway for quick access to the kitchen or basement, and an unfinished basement offering ample storage space and potential. Don't miss the opportunity to own this classic gem in the City of Winchester—schedule your showing today!
Zillow last checked: 8 hours ago
Listing updated: September 08, 2025 at 04:34am
Listed by:
Lindsey Richardson 540-529-5319,
ERA Oakcrest Realty, Inc.
Bought with:
Stephanie Ryall, 0225214221
Realty ONE Group Old Towne
Source: Bright MLS,MLS#: VAWI2007834
Facts & features
Interior
Bedrooms & bathrooms
- Bedrooms: 3
- Bathrooms: 2
- Full bathrooms: 1
- 1/2 bathrooms: 1
- Main level bathrooms: 1
Bonus room
- Level: Upper
Heating
- Forced Air, Oil
Cooling
- None
Appliances
- Included: Electric Water Heater
- Laundry: In Basement
Features
- Attic, Formal/Separate Dining Room, Plaster Walls
- Flooring: Hardwood, Wood
- Basement: Partial,Full,Exterior Entry,Interior Entry
- Number of fireplaces: 2
Interior area
- Total structure area: 2,870
- Total interior livable area: 1,704 sqft
- Finished area above ground: 1,704
Property
Parking
- Parking features: Unpaved, On Street, Off Street
- Has uncovered spaces: Yes
Accessibility
- Accessibility features: None
Features
- Levels: Two
- Stories: 2
- Patio & porch: Enclosed, Porch
- Pool features: None
Lot
- Size: 4,487 sqft
Details
- Additional structures: Above Grade
- Parcel number: 13402 84
- Zoning: HR1
- Special conditions: Standard
Construction
Type & style
- Home type: SingleFamily
- Architectural style: Traditional,Prairie
- Property subtype: Single Family Residence
Materials
- Brick
- Foundation: Concrete Perimeter
- Roof: Asphalt,Shingle
Condition
- New construction: No
- Year built: 1940
Utilities & green energy
- Sewer: Public Sewer
- Water: Public
Community & neighborhood
Location
- Region: Winchester
- Subdivision: North Loudoun
Other
Other facts
- Listing agreement: Exclusive Agency
- Ownership: Fee Simple
Price history
| Date | Event | Price |
|---|---|---|
| 9/5/2025 | Sold | $312,000-4%$183/sqft |
Source: | ||
| 8/20/2025 | Listed for sale | $324,900$191/sqft |
Source: | ||
| 8/7/2025 | Contingent | $324,900$191/sqft |
Source: | ||
| 7/16/2025 | Price change | $324,900-4.4%$191/sqft |
Source: | ||
| 6/2/2025 | Listed for sale | $339,900+3%$199/sqft |
Source: | ||
Public tax history
| Year | Property taxes | Tax assessment |
|---|---|---|
| 2025 | $2,101 +7.5% | $264,300 +12.3% |
| 2024 | $1,954 | $235,400 |
| 2023 | $1,954 +20.1% | $235,400 +34.6% |
Find assessor info on the county website
Neighborhood: 22601
Nearby schools
GreatSchools rating
- 7/10Virginia Ave. Charlotte Dehart Elementary SchoolGrades: PK-4Distance: 0.8 mi
- 6/10Daniel Morgan Middle SchoolGrades: 7-8Distance: 1.4 mi
- 4/10John Handley High SchoolGrades: 9-12Distance: 1.7 mi
Schools provided by the listing agent
- District: Winchester City Public Schools
Source: Bright MLS. This data may not be complete. We recommend contacting the local school district to confirm school assignments for this home.

Get pre-qualified for a loan
At Zillow Home Loans, we can pre-qualify you in as little as 5 minutes with no impact to your credit score.An equal housing lender. NMLS #10287.
Sell for more on Zillow
Get a free Zillow Showcase℠ listing and you could sell for .
$313,300
2% more+ $6,266
With Zillow Showcase(estimated)
$319,566
