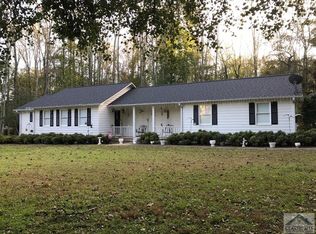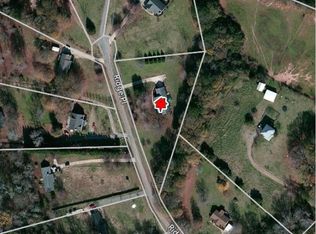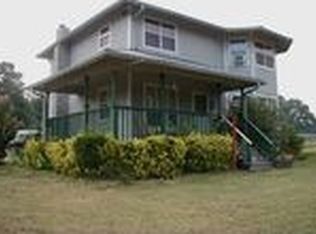ADORABLE 3/2 Ranch home on 2 acres nestled in the country, but only minutes from town. Updated home with laminate flooring in living area, tile in kitchen and baths, large sunroom off the back of the home that overlooks a huge fenced in backyard perfect for entertaining, a garden, the pool with custom built deck, and so much more.... Split floorplan has master bedroom on one side of the home with large bathroom with tiled walk in shower and solid surface counters. The secondary bedrooms on the other side of the home are spacious.
This property is off market, which means it's not currently listed for sale or rent on Zillow. This may be different from what's available on other websites or public sources.


