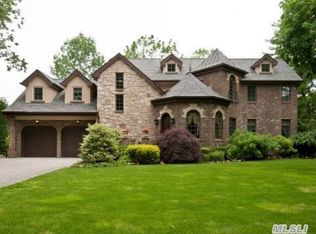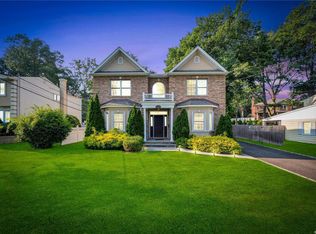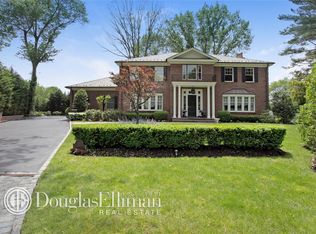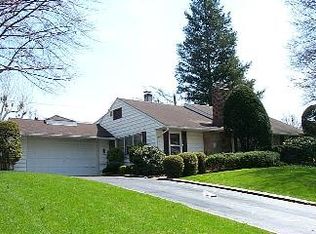This marvelous house is located in a quiet neighborhood of Albertson. Featuring a manicured lawn and an elevated entry patio with impressive granite pillars, the outside of the house is just as stunning as each of the 6 bedrooms and 4.5 bathrooms. Minor but significant details such as walk-in closets, a fireplace, and a dazzling chandelier compliment the look and assure that this is a delightful place to live. Brick Colonial- Retaining walls - Custom exterior - South-west exposure - Bright rooms - Marble flooring - Open modern flow - Surveillance cameras.
This property is off market, which means it's not currently listed for sale or rent on Zillow. This may be different from what's available on other websites or public sources.



