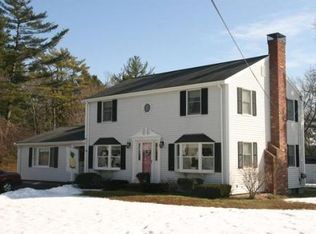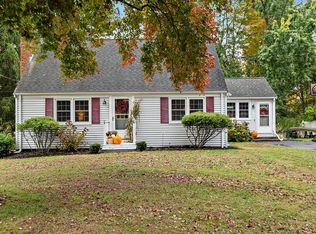Sold for $605,000
$605,000
10 Ridge Rd, Halifax, MA 02338
3beds
1,512sqft
Single Family Residence
Built in 1973
2.1 Acres Lot
$616,200 Zestimate®
$400/sqft
$3,160 Estimated rent
Home value
$616,200
$567,000 - $672,000
$3,160/mo
Zestimate® history
Loading...
Owner options
Explore your selling options
What's special
Have you been waiting for a private lake house to come on the market? Look no further! Tucked away in a cove on East Monponsett Lake is the oasis you've been dreaming about! Set on 2 acres, with approximately 515 ft. of lake frontage (that's almost 2 football fields!), you have the opportunity to design paradise in your backyard. This one-level living ranch has plenty of space with 1500 sqft, 3 bedrooms plus a bonus room, and a 2-car garage under. Enjoy your mornings on the deck, watching the sun rise over the lake, listening to the birds chirp and spend your days canoeing, doing watersports, fishing, paddleboarding, skating, or playing hockey. Year-round, you'll have no reason to go on vacation, because HOME, is where you will want to be! Rarely do properties like this one come to market! PERC test has been completed and plans are being engineered for a new septic system.
Zillow last checked: 8 hours ago
Listing updated: October 10, 2025 at 03:10am
Listed by:
Moriah Wicker 781-724-2595,
Keller Williams Realty Colonial Partners 508-591-7354
Bought with:
Matthew Winterle
LAER Realty Partners/LAER LUX
Source: MLS PIN,MLS#: 73414134
Facts & features
Interior
Bedrooms & bathrooms
- Bedrooms: 3
- Bathrooms: 1
- Full bathrooms: 1
Primary bedroom
- Features: Closet, Flooring - Wall to Wall Carpet
- Level: First
Bedroom 2
- Features: Closet, Flooring - Wall to Wall Carpet
- Level: First
Bedroom 3
- Features: Closet, Flooring - Wall to Wall Carpet
- Level: First
Bathroom 1
- Features: Bathroom - With Tub & Shower
- Level: First
Kitchen
- Features: Ceiling Fan(s), Flooring - Vinyl, Dining Area, Deck - Exterior, Open Floorplan
- Level: First
Living room
- Features: Flooring - Wall to Wall Carpet, Window(s) - Bay/Bow/Box, Balcony / Deck, Open Floorplan, Lighting - Pendant
- Level: First
Heating
- Baseboard, Oil, Extra Flue
Cooling
- None, Whole House Fan
Appliances
- Included: Water Heater, Range, Dishwasher, ENERGY STAR Qualified Refrigerator, Range Hood, Plumbed For Ice Maker
- Laundry: In Basement, Electric Dryer Hookup, Washer Hookup
Features
- Closet, Bonus Room, Central Vacuum, Finish - Sheetrock, Laundry Chute, Internet Available - Broadband
- Flooring: Vinyl, Carpet, Flooring - Wall to Wall Carpet
- Doors: Storm Door(s)
- Windows: Storm Window(s)
- Basement: Full,Walk-Out Access,Interior Entry,Garage Access,Concrete,Unfinished
- Number of fireplaces: 1
- Fireplace features: Living Room
Interior area
- Total structure area: 1,512
- Total interior livable area: 1,512 sqft
- Finished area above ground: 1,512
Property
Parking
- Total spaces: 8
- Parking features: Under, Garage Door Opener, Storage, Workshop in Garage, Paved Drive, Off Street, Paved
- Attached garage spaces: 2
- Uncovered spaces: 6
Features
- Patio & porch: Porch, Deck - Wood
- Exterior features: Porch, Deck - Wood, Rain Gutters, Stone Wall
- Has view: Yes
- View description: Scenic View(s), Water, Lake, Pond, Private Water View
- Has water view: Yes
- Water view: Lake,Pond,Private,Water
- Waterfront features: Waterfront, Lake, Pond, Frontage, Direct Access, Private, Lake/Pond, 3/10 to 1/2 Mile To Beach, Beach Ownership(Public)
Lot
- Size: 2.10 Acres
- Features: Wooded
Details
- Parcel number: M:43 P:360,1016280
- Zoning: Resid
Construction
Type & style
- Home type: SingleFamily
- Architectural style: Ranch
- Property subtype: Single Family Residence
Materials
- Frame, Conventional (2x4-2x6)
- Foundation: Concrete Perimeter
- Roof: Shingle
Condition
- Year built: 1973
Utilities & green energy
- Electric: 150 Amp Service
- Sewer: Private Sewer
- Water: Public
- Utilities for property: for Electric Range, for Electric Oven, for Electric Dryer, Washer Hookup, Icemaker Connection
Green energy
- Energy efficient items: Attic Vent Elec., Thermostat
Community & neighborhood
Community
- Community features: Tennis Court(s), Park, Walk/Jog Trails, Stable(s), Golf, Bike Path, Conservation Area, House of Worship, Public School, T-Station, University
Location
- Region: Halifax
Other
Other facts
- Road surface type: Paved
Price history
| Date | Event | Price |
|---|---|---|
| 10/10/2025 | Sold | $605,000-4.7%$400/sqft |
Source: MLS PIN #73414134 Report a problem | ||
| 8/29/2025 | Contingent | $635,000$420/sqft |
Source: MLS PIN #73414134 Report a problem | ||
| 8/6/2025 | Listed for sale | $635,000$420/sqft |
Source: MLS PIN #73414134 Report a problem | ||
Public tax history
| Year | Property taxes | Tax assessment |
|---|---|---|
| 2025 | $7,646 +3.1% | $535,800 +4% |
| 2024 | $7,419 +2.7% | $515,200 +6.1% |
| 2023 | $7,223 +11.6% | $485,400 +30.4% |
Find assessor info on the county website
Neighborhood: 02338
Nearby schools
GreatSchools rating
- 7/10Halifax Elementary SchoolGrades: K-6Distance: 1.6 mi
- 4/10Silver Lake Regional Middle SchoolGrades: 7-8Distance: 2.7 mi
- 7/10Silver Lake Regional High SchoolGrades: 9-12Distance: 2.5 mi
Schools provided by the listing agent
- Elementary: Halifax
- Middle: Silver Lake
- High: Silver Lake
Source: MLS PIN. This data may not be complete. We recommend contacting the local school district to confirm school assignments for this home.
Get a cash offer in 3 minutes
Find out how much your home could sell for in as little as 3 minutes with a no-obligation cash offer.
Estimated market value$616,200
Get a cash offer in 3 minutes
Find out how much your home could sell for in as little as 3 minutes with a no-obligation cash offer.
Estimated market value
$616,200

