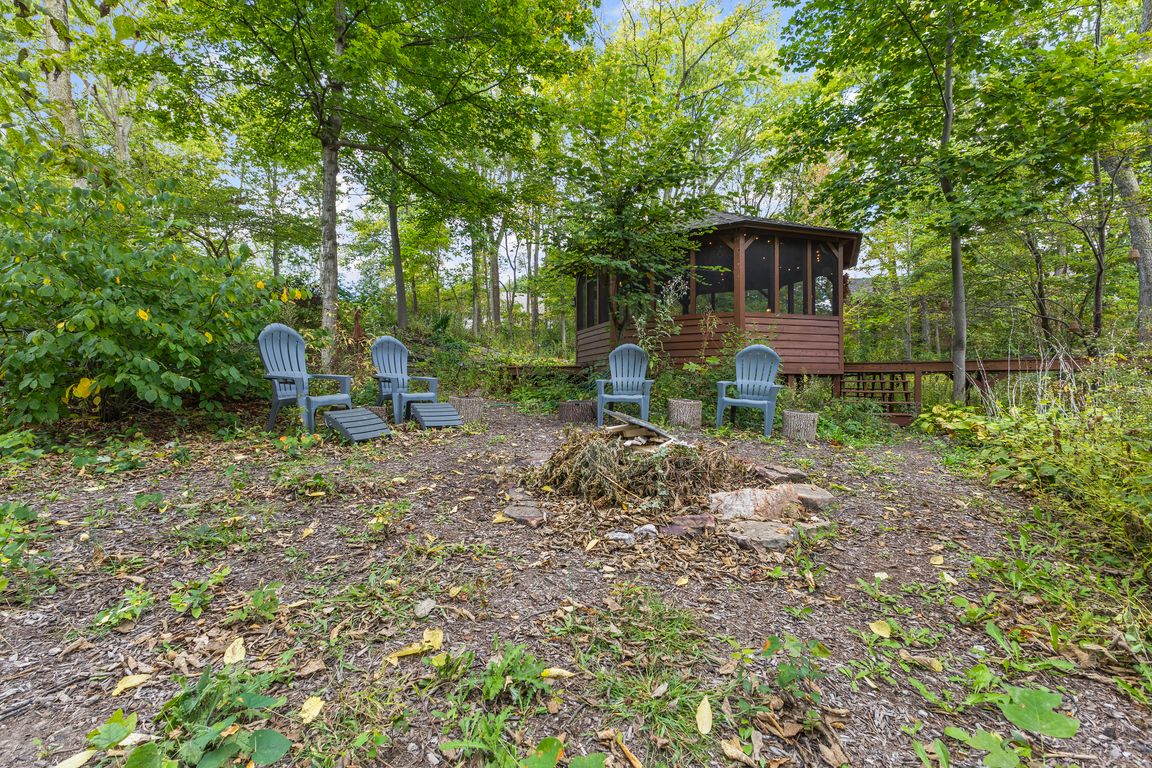
ActivePrice cut: $16K (11/3)
$799,000
4beds
4,406sqft
10 Ridgeline Dr, Brownsburg, IN 46112
4beds
4,406sqft
Residential, single family residence
Built in 1993
2.47 Acres
3 Attached garage spaces
$181 price/sqft
$225 annually HOA fee
What's special
Small plunge poolModern fixturesStunning gazeboWet barVisiting wildlifeVaulted ceilingsCustom all brick home
INTEREST RATE BUY DOWN BY SELLER AVAILABLE. Surrounded by trees, creek, water feature and koi pond, and visiting wildlife, this custom all brick home sits on 2.47 acres of beauty. Enjoy the stunning gazebo, relaxing hot tub, and small plunge pool- all set in a park like setting. 10 zone irrigation ...
- 46 days |
- 3,775 |
- 187 |
Source: MIBOR as distributed by MLS GRID,MLS#: 22067092
Travel times
Family Room
Kitchen
Primary Bedroom
Living Room
Zillow last checked: 8 hours ago
Listing updated: 18 hours ago
Listing Provided by:
Angela Miller Brees 317-371-2316,
Berkshire Hathaway Home
Source: MIBOR as distributed by MLS GRID,MLS#: 22067092
Facts & features
Interior
Bedrooms & bathrooms
- Bedrooms: 4
- Bathrooms: 4
- Full bathrooms: 3
- 1/2 bathrooms: 1
- Main level bathrooms: 3
- Main level bedrooms: 3
Primary bedroom
- Level: Main
- Area: 300 Square Feet
- Dimensions: 20x15
Bedroom 2
- Level: Main
- Area: 144 Square Feet
- Dimensions: 12x12
Bedroom 3
- Level: Main
- Area: 144 Square Feet
- Dimensions: 12x12
Bedroom 4
- Level: Basement
- Area: 196 Square Feet
- Dimensions: 14x14
Breakfast room
- Features: Tile-Ceramic
- Level: Main
- Area: 110 Square Feet
- Dimensions: 11x10
Dining room
- Level: Main
- Area: 168 Square Feet
- Dimensions: 12x14
Family room
- Level: Basement
- Area: 672 Square Feet
- Dimensions: 21x32
Hearth room
- Features: Tile-Ceramic
- Level: Main
- Area: 100 Square Feet
- Dimensions: 10x10
Kitchen
- Features: Tile-Ceramic
- Level: Main
- Area: 168 Square Feet
- Dimensions: 14x12
Laundry
- Features: Tile-Ceramic
- Level: Main
- Area: 90 Square Feet
- Dimensions: 10x9
Living room
- Features: Luxury Vinyl Plank
- Level: Main
- Area: 391 Square Feet
- Dimensions: 23x17
Workshop
- Features: Other
- Level: Basement
- Area: 300 Square Feet
- Dimensions: 20x15
Heating
- Forced Air
Cooling
- Central Air
Appliances
- Included: Electric Cooktop, Dishwasher, Disposal, Gas Water Heater, Microwave, Oven, Refrigerator, Tankless Water Heater, Water Softener Owned
Features
- Double Vanity, Built-in Features, Vaulted Ceiling(s), Kitchen Island, Entrance Foyer, Eat-in Kitchen, Pantry, Smart Thermostat, Wired for Sound, Walk-In Closet(s), Wet Bar
- Basement: Ceiling - 9+ feet,Exterior Entry,Finished,Walk-Out Access
- Number of fireplaces: 3
- Fireplace features: Double Sided, Basement, Great Room, Kitchen, Primary Bedroom
Interior area
- Total structure area: 4,406
- Total interior livable area: 4,406 sqft
- Finished area below ground: 1,888
Video & virtual tour
Property
Parking
- Total spaces: 3
- Parking features: Attached
- Attached garage spaces: 3
Features
- Levels: One
- Stories: 1
- Patio & porch: Covered, Deck, Screened
- Exterior features: Gutter Guards, Sprinkler System, Water Feature Fountain
- Pool features: Above Ground, Outdoor Pool
- Has spa: Yes
- Spa features: Above Ground, Heated
Lot
- Size: 2.47 Acres
- Features: Irregular Lot, Mature Trees, Wooded
Details
- Additional structures: Gazebo
- Additional parcels included: 3 parcels total
- Parcel number: 320710210006000016
- Horse amenities: None
Construction
Type & style
- Home type: SingleFamily
- Architectural style: Traditional
- Property subtype: Residential, Single Family Residence
Materials
- Brick
- Foundation: Concrete Perimeter
Condition
- New construction: No
- Year built: 1993
Utilities & green energy
- Water: Public
- Utilities for property: Electricity Connected, Sewer Connected, Water Connected
Community & HOA
Community
- Subdivision: Northfield Estates
HOA
- Has HOA: Yes
- HOA fee: $225 annually
Location
- Region: Brownsburg
Financial & listing details
- Price per square foot: $181/sqft
- Tax assessed value: $754,200
- Annual tax amount: $7,948
- Date on market: 10/13/2025
- Cumulative days on market: 48 days
- Electric utility on property: Yes