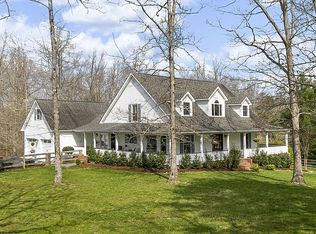This is a home to love! Beautifully updated craftsman style with wrap around covered porch on 1.21 fenced acres. Remodeled master bathroom, spacious walk in shower and custom closet.Fully remodeled kitchen with stainless appliances. Lots of windows for natural light throughout the home. Large deck and patio in the back for privacy and beautifully landscaped yard.
This property is off market, which means it's not currently listed for sale or rent on Zillow. This may be different from what's available on other websites or public sources.

