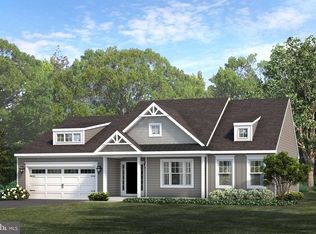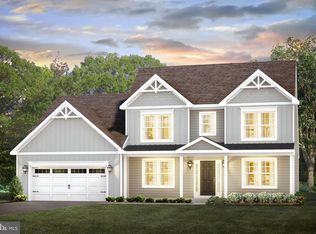Sold for $529,900
$529,900
10 Ridgewood Rd Lot 40, Quarryville, PA 17566
3beds
2,029sqft
Single Family Residence
Built in 2024
0.3 Acres Lot
$541,800 Zestimate®
$261/sqft
$2,554 Estimated rent
Home value
$541,800
$515,000 - $569,000
$2,554/mo
Zestimate® history
Loading...
Owner options
Explore your selling options
What's special
Move-in ready! Introducing this popular Balsam Model at Hidden Valley Estates. This thoughtfully designed floorplan showcases an open-concept kitchen and dining room combination, offering a 60" quartz island, 36" upgraded cabinetry, stainless steel appliances, and a walk-in pantry. The Great Room features a direct vent propane gas Fireplace, a 4 ft bump-out, upgraded 9' ceilings, and luxury vinyl plank flooring throughout the first floor. The first floor also offers a large mud room, office/flex space, and a powder room. Ascend to the second floor and discover 3 large bedrooms and a spacious laundry room. The primary bedroom comes complete with an en-suite primary bath and walk-in closet. Two additional bedrooms share a full hall bath. Spacious attached two-car garage with extra storage space included. Full Basement. Offered price includes the incentive with the use of our core affiliates. Schedule your appointment today!
Zillow last checked: 8 hours ago
Listing updated: September 30, 2025 at 03:13am
Listed by:
Dina Avvakumova 610-400-4313,
Beiler-Campbell Realtors-Kennett Square,
Co-Listing Agent: Edward Evan Pirrung 484-356-5887,
Beiler-Campbell Realtors-Kennett Square
Bought with:
Chris Fairbanks
Realty ONE Group Unlimited
Source: Bright MLS,MLS#: PALA2057048
Facts & features
Interior
Bedrooms & bathrooms
- Bedrooms: 3
- Bathrooms: 3
- Full bathrooms: 2
- 1/2 bathrooms: 1
- Main level bathrooms: 1
Primary bedroom
- Features: Walk-In Closet(s)
- Level: Upper
- Area: 208 Square Feet
- Dimensions: 16 x 13
Bedroom 2
- Level: Upper
- Area: 121 Square Feet
- Dimensions: 11 x 11
Bedroom 3
- Level: Upper
- Area: 110 Square Feet
- Dimensions: 11 x 10
Primary bathroom
- Features: Bathroom - Tub Shower, Double Sink
- Level: Upper
Dining room
- Features: Flooring - Luxury Vinyl Plank
- Level: Main
Other
- Features: Bathroom - Tub Shower
- Level: Upper
Great room
- Features: Flooring - Luxury Vinyl Plank, Fireplace - Gas
- Level: Main
- Area: 289 Square Feet
- Dimensions: 17 x 17
Half bath
- Level: Main
Kitchen
- Features: Countertop(s) - Quartz, Kitchen Island, Flooring - Luxury Vinyl Plank, Pantry
- Level: Main
- Area: 340 Square Feet
- Dimensions: 20 x 17
Laundry
- Level: Upper
Study
- Level: Main
- Area: 110 Square Feet
- Dimensions: 10 x 11
Heating
- Central, Forced Air, Propane
Cooling
- Central Air, Electric
Appliances
- Included: Microwave, Dishwasher, Oven/Range - Gas, Stainless Steel Appliance(s), Water Heater
- Laundry: Upper Level, Laundry Room
Features
- Open Floorplan, Walk-In Closet(s), Kitchen Island, Pantry, Primary Bath(s), Upgraded Countertops, Ceiling Fan(s), Recessed Lighting, Dry Wall
- Flooring: Carpet
- Basement: Full,Concrete,Sump Pump,Unfinished
- Number of fireplaces: 1
- Fireplace features: Gas/Propane
Interior area
- Total structure area: 2,979
- Total interior livable area: 2,029 sqft
- Finished area above ground: 2,029
- Finished area below ground: 0
Property
Parking
- Total spaces: 4
- Parking features: Garage Faces Front, Inside Entrance, Storage, Driveway, Attached
- Attached garage spaces: 2
- Uncovered spaces: 2
- Details: Garage Sqft: 400
Accessibility
- Accessibility features: 2+ Access Exits
Features
- Levels: Two
- Stories: 2
- Pool features: None
- Has view: Yes
- View description: Street
Lot
- Size: 0.30 Acres
- Features: Rear Yard, Suburban
Details
- Additional structures: Above Grade, Below Grade
- Parcel number: 53009588900000
- Zoning: R
- Special conditions: Standard
Construction
Type & style
- Home type: SingleFamily
- Architectural style: Colonial
- Property subtype: Single Family Residence
Materials
- Frame, Vinyl Siding
- Foundation: Concrete Perimeter, Passive Radon Mitigation
- Roof: Architectural Shingle
Condition
- Excellent
- New construction: Yes
- Year built: 2024
Details
- Builder model: Balsam
- Builder name: Cedar Knoll Builders
Utilities & green energy
- Electric: 200+ Amp Service
- Sewer: Public Sewer
- Water: Public
- Utilities for property: Cable Available, Phone Available, Sewer Available, Water Available
Community & neighborhood
Location
- Region: Quarryville
- Subdivision: Hidden Valley Estates
- Municipality: QUARRYVILLE BORO
HOA & financial
HOA
- Has HOA: Yes
- HOA fee: $50 monthly
- Services included: Other, Trash
Other
Other facts
- Listing agreement: Exclusive Right To Sell
- Listing terms: Cash,Conventional,FHA,VA Loan
- Ownership: Fee Simple
- Road surface type: Paved
Price history
| Date | Event | Price |
|---|---|---|
| 9/29/2025 | Sold | $529,900$261/sqft |
Source: | ||
| 9/16/2025 | Pending sale | $529,900$261/sqft |
Source: | ||
| 8/13/2025 | Price change | $529,900-1.9%$261/sqft |
Source: | ||
| 7/3/2025 | Price change | $539,900-1.8%$266/sqft |
Source: | ||
| 6/4/2025 | Price change | $549,900-1.8%$271/sqft |
Source: | ||
Public tax history
Tax history is unavailable.
Neighborhood: 17566
Nearby schools
GreatSchools rating
- 6/10Quarryville El SchoolGrades: K-5Distance: 0.8 mi
- 4/10Smith Middle SchoolGrades: 6-8Distance: 1.4 mi
- 4/10Solanco High SchoolGrades: 9-12Distance: 2 mi
Schools provided by the listing agent
- High: Solanco
- District: Solanco
Source: Bright MLS. This data may not be complete. We recommend contacting the local school district to confirm school assignments for this home.
Get pre-qualified for a loan
At Zillow Home Loans, we can pre-qualify you in as little as 5 minutes with no impact to your credit score.An equal housing lender. NMLS #10287.
Sell with ease on Zillow
Get a Zillow Showcase℠ listing at no additional cost and you could sell for —faster.
$541,800
2% more+$10,836
With Zillow Showcase(estimated)$552,636

