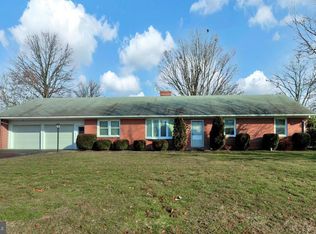Located in Lancaster County, Hidden Valley Estates is home to the charming community of Quarryville and this stunning quick delivery home. Luxury home amenities include; 9' first floor ceiling height, recessed lighting, painted cabinets, extended kitchen layout, great room bump-out, luxury vinyl plank flooring, Quartz countertops, gas fireplace, paver's patio, and much more! This home is now move-in ready today! To schedule your private walk-through of this home, please see community site agents on-site Wednesday through Saturday 12 - 5 pm. Please note, the sales price of this home reflects the current builder incentive, valid with the use of our core services.
This property is off market, which means it's not currently listed for sale or rent on Zillow. This may be different from what's available on other websites or public sources.
