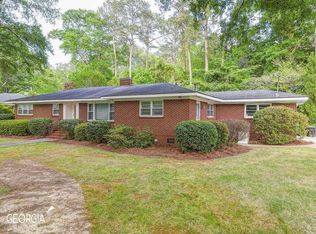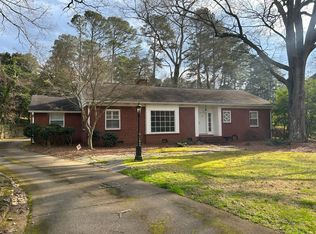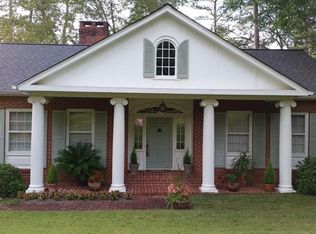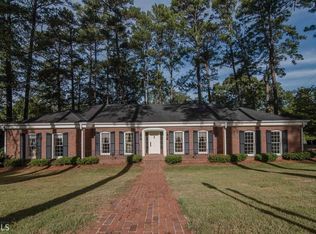Closed
$310,000
10 Ridgewood Rd SW, Rome, GA 30165
3beds
--sqft
Single Family Residence
Built in 1952
0.48 Acres Lot
$321,700 Zestimate®
$--/sqft
$1,697 Estimated rent
Home value
$321,700
$296,000 - $347,000
$1,697/mo
Zestimate® history
Loading...
Owner options
Explore your selling options
What's special
Terrific 4-sided brick ranch in always-popular College Heights. 3 bedrooms/1.5 baths. Very large living room with lots of big windows, which provide abundant natural light. A paneled (painted) den opens off the living room through a large cased opening. A separate dining room is located between the living room and kitchen....but, optionally, part of the living room could easily be used as a dining area, creating multiple alternatives for how the existing dining room could be used. The kitchen is a nice size and features lots of cabinet space with pull-outs. A hallway from the kitchen leads to the laundry room, which has ample storage and counter space and to a screened porch that has an extremely cool built-in/drop down table. The screened porch looks out to a nice, big backyard that has beautiful, established trees and plants plus plenty of open space for badminton, whiffle ball, etc. There's also a large front yard and a two-car garage (a real bonus for College Heights). A short, covered walkway (mere steps) from the garage leads to the kitchen...with only one step to get inside. There are three millstones on the property (one at the mailbox and two in the lower level of the back yard)! Recent improvements include painting the entire interior, new granite countertops in the kitchen and bathrooms, new recessed lights in the kitchen, new fixtures and ceiling fans (where needed) and the house has been professionally cleaned. Move-in ready house in a highly sought-after neighborhood!
Zillow last checked: 8 hours ago
Listing updated: March 31, 2025 at 12:27pm
Listed by:
M.J. Chisholm 706-331-0133,
Hardy Realty & Development Company
Bought with:
Jeb Arp, 358296
Toles, Temple & Wright, Inc.
Source: GAMLS,MLS#: 10288562
Facts & features
Interior
Bedrooms & bathrooms
- Bedrooms: 3
- Bathrooms: 2
- Full bathrooms: 1
- 1/2 bathrooms: 1
- Main level bathrooms: 1
- Main level bedrooms: 3
Dining room
- Features: Separate Room
Kitchen
- Features: Solid Surface Counters
Heating
- Central, Natural Gas
Cooling
- Ceiling Fan(s), Central Air, Electric
Appliances
- Included: Dishwasher, Gas Water Heater, Oven/Range (Combo), Refrigerator
- Laundry: Other
Features
- Master On Main Level, Split Bedroom Plan, Tile Bath
- Flooring: Hardwood, Stone, Tile, Vinyl
- Windows: Storm Window(s)
- Basement: None
- Attic: Pull Down Stairs
- Has fireplace: No
Interior area
- Total structure area: 0
- Finished area above ground: 0
- Finished area below ground: 0
Property
Parking
- Parking features: Attached, Garage, Garage Door Opener, Kitchen Level, Off Street
- Has attached garage: Yes
Features
- Levels: One
- Stories: 1
- Exterior features: Garden
- Fencing: Back Yard
Lot
- Size: 0.48 Acres
- Features: Level, Private
Details
- Parcel number: I13N 045
Construction
Type & style
- Home type: SingleFamily
- Architectural style: Brick 4 Side,Ranch
- Property subtype: Single Family Residence
Materials
- Brick
- Roof: Composition
Condition
- Resale
- New construction: No
- Year built: 1952
Utilities & green energy
- Sewer: Public Sewer
- Water: Public
- Utilities for property: Cable Available, Electricity Available, High Speed Internet, Natural Gas Available, Phone Available, Sewer Connected, Water Available
Community & neighborhood
Community
- Community features: Sidewalks, Street Lights, Near Public Transport, Walk To Schools, Near Shopping
Location
- Region: Rome
- Subdivision: College Heights
Other
Other facts
- Listing agreement: Exclusive Right To Sell
Price history
| Date | Event | Price |
|---|---|---|
| 5/31/2024 | Sold | $310,000-2.8% |
Source: | ||
| 5/6/2024 | Pending sale | $319,000 |
Source: | ||
| 4/26/2024 | Listed for sale | $319,000 |
Source: | ||
Public tax history
| Year | Property taxes | Tax assessment |
|---|---|---|
| 2024 | $4,057 -2.5% | $114,560 -3.4% |
| 2023 | $4,163 +10.9% | $118,561 +20% |
| 2022 | $3,755 +14% | $98,842 +11.3% |
Find assessor info on the county website
Neighborhood: 30165
Nearby schools
GreatSchools rating
- 5/10Elm Street Elementary SchoolGrades: PK-6Distance: 0.6 mi
- 5/10Rome Middle SchoolGrades: 7-8Distance: 3.4 mi
- 6/10Rome High SchoolGrades: 9-12Distance: 3.2 mi
Schools provided by the listing agent
- Elementary: Elm Street
- Middle: Rome
- High: Rome
Source: GAMLS. This data may not be complete. We recommend contacting the local school district to confirm school assignments for this home.
Get pre-qualified for a loan
At Zillow Home Loans, we can pre-qualify you in as little as 5 minutes with no impact to your credit score.An equal housing lender. NMLS #10287.



