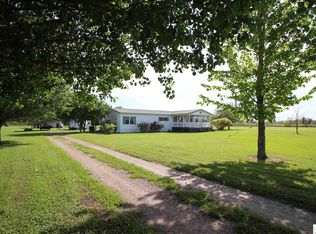Sold
Price Unknown
10 Riley Rd, Oak Ridge, LA 71264
1beds
622sqft
Manufactured Home, Residential
Built in ----
-- sqft lot
$-- Zestimate®
$--/sqft
$935 Estimated rent
Home value
Not available
Estimated sales range
Not available
$935/mo
Zestimate® history
Loading...
Owner options
Explore your selling options
What's special
This charming 1-bedroom, 1-bath home offers cozy, quiet living on a beautiful 1-acre lot. The open-concept living room and kitchen feature recessed lighting, plenty of cabinet space, and a dedicated breakfast area. The home also includes washer/dryer connections for a stackable unit. The spacious bedroom comfortably fits a king-size bed and includes a large closet, while the full bathroom offers a convenient tub/shower combo. Step out the back door to enjoy a covered patio —perfect for relaxing evenings. A detached carport, fenced yard, and small storage building complete the package. Ideal as a starter home, weekend getaway, or for anyone looking to downsize.
Zillow last checked: 8 hours ago
Listing updated: December 09, 2025 at 03:12pm
Listed by:
Harrison Lilly,
Harrison Lilly,
Jennifer Graves,
Harrison Lilly
Bought with:
Jennifer Graves
Harrison Lilly
Source: NELAR,MLS#: 215197
Facts & features
Interior
Bedrooms & bathrooms
- Bedrooms: 1
- Bathrooms: 1
- Full bathrooms: 1
- Main level bathrooms: 1
- Main level bedrooms: 1
Primary bedroom
- Description: Floor: Lvp
- Level: First
- Area: 112.94
Kitchen
- Description: Floor: Lvp
- Level: First
- Area: 84.44
Living room
- Description: Floor: Lvp
- Level: First
- Area: 168.42
Heating
- Electric
Cooling
- Central Air
Appliances
- Included: Dishwasher, Microwave, Electric Range, Electric Water Heater
- Laundry: Washer/Dryer Connect
Features
- Ceiling Fan(s), Walk-In Closet(s)
- Windows: Double Pane Windows, Negotiable
- Basement: Crawl Space
- Has fireplace: No
- Fireplace features: None
Interior area
- Total structure area: 983
- Total interior livable area: 622 sqft
Property
Parking
- Total spaces: 2
- Parking features: Gravel
- Garage spaces: 2
- Has uncovered spaces: Yes
Features
- Levels: One
- Stories: 1
- Patio & porch: Porch Covered, Covered Patio
- Fencing: Other
- Waterfront features: None
Lot
- Features: Landscaped, Cleared
Details
- Additional structures: Kennel/Dog Run, Storage
- Parcel number: 300189192
Construction
Type & style
- Home type: MobileManufactured
- Architectural style: Other
- Property subtype: Manufactured Home, Residential
Materials
- Other
- Roof: Metal
Utilities & green energy
- Electric: Electric Company: Entergy
- Gas: None, Gas Company: None
- Sewer: Septic Tank
- Water: Public, Electric Company: Other
- Utilities for property: Natural Gas Not Available
Community & neighborhood
Security
- Security features: Smoke Detector(s), Carbon Monoxide Detector(s)
Location
- Region: Oak Ridge
- Subdivision: Other
Other
Other facts
- Body type: Single Wide
Price history
| Date | Event | Price |
|---|---|---|
| 7/15/2025 | Sold | -- |
Source: | ||
| 6/22/2025 | Pending sale | $120,000$193/sqft |
Source: | ||
| 6/19/2025 | Listed for sale | $120,000$193/sqft |
Source: | ||
Public tax history
| Year | Property taxes | Tax assessment |
|---|---|---|
| 2016 | -- | $1,570 |
| 2015 | -- | $1,570 |
| 2014 | -- | $1,570 |
Find assessor info on the county website
Neighborhood: 71264
Nearby schools
GreatSchools rating
- 3/10Start Elementary SchoolGrades: PK-8Distance: 1.6 mi
- 2/10Rayville High SchoolGrades: 9-12Distance: 7.4 mi
Schools provided by the listing agent
- Elementary: Start Elementar
- Middle: Start Junior High
- High: Rayville R
Source: NELAR. This data may not be complete. We recommend contacting the local school district to confirm school assignments for this home.
