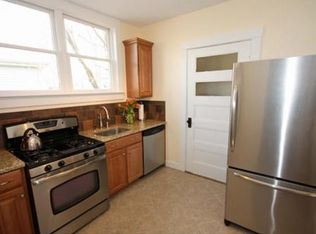This unique 4 bedroom carriage house, which has been owned by the same family since being built, eagerly awaits a new owner to make it their own! The expansive first floor features high ceilings and five rooms including an oversized living room, spacious dining room, large kitchen, den, office or 5th bedroom with closet and full bath. The second floor boasts 4 bedrooms with hardwood flooring that has been protected for years by the existing wall-to-wall carpet. Enjoy the summer weather in the large, fenced-in, private back yard. Vinyl siding installed ~2013. Huge unfinished basement provides a great opportunity to finish and convert into a family/playroom. This home offers endless potential and a fantastic location. Walking distance to Waverly commuter rail, MBTA buses, Star Market, Waverly Square and Pequossette Park.
This property is off market, which means it's not currently listed for sale or rent on Zillow. This may be different from what's available on other websites or public sources.
