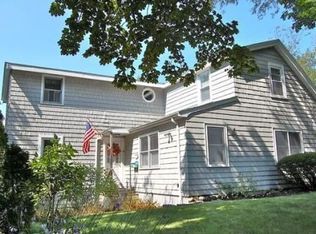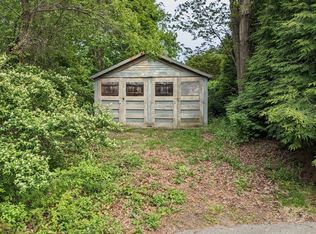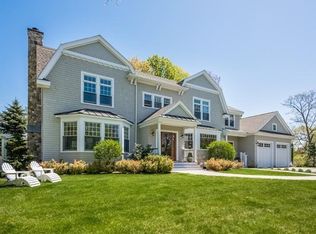Sold for $1,625,000
$1,625,000
10 Risley Rd, Marblehead, MA 01945
5beds
3,008sqft
Single Family Residence
Built in 2002
4,792 Square Feet Lot
$1,629,200 Zestimate®
$540/sqft
$4,962 Estimated rent
Home value
$1,629,200
$1.50M - $1.78M
$4,962/mo
Zestimate® history
Loading...
Owner options
Explore your selling options
What's special
Now offered at a newly reduced $1,625,000, this elegant Shingle-Style home on Marblehead Neck captures the essence of coastal New England living. Bordering the 20-acre Marblehead Neck Wildlife Sanctuary, the 3,000 SF residence offers natural serenity with access to the area’s rich seaside culture. The open 1st floor is ideal for entertaining, flowing from kitchen to dining and family rooms, with French doors opening to a large deck overlooking the sanctuary. Upstairs: 3 spacious BRs, full bath, and laundry. Top level: a vaulted-ceiling primary suite with walk-in closets and full bath. The finished lower level features a media/family room, bar, ½ bath, and storage. A fenced yard, front patio, and widened walkway add charm. Moments from Devereux Beach, Marblehead Harbor, yacht clubs, and historic downtown—this home is now an exceptional value on the Neck.
Zillow last checked: 8 hours ago
Listing updated: November 06, 2025 at 10:31am
Listed by:
Brian Skidmore 617-834-3227,
RE/MAX Beacon 781-631-2330
Bought with:
Non Member
Non Member Office
Source: MLS PIN,MLS#: 73390589
Facts & features
Interior
Bedrooms & bathrooms
- Bedrooms: 5
- Bathrooms: 4
- Full bathrooms: 2
- 1/2 bathrooms: 2
Heating
- Central, Forced Air, Natural Gas
Cooling
- Central Air
Appliances
- Included: Gas Water Heater, Range, Dishwasher, Disposal, Trash Compactor, Microwave, Refrigerator, Washer, Dryer
- Laundry: Electric Dryer Hookup, Washer Hookup
Features
- Wet Bar
- Flooring: Wood
- Windows: Insulated Windows
- Basement: Full,Partially Finished,Walk-Out Access,Interior Entry,Bulkhead
- Number of fireplaces: 1
Interior area
- Total structure area: 3,008
- Total interior livable area: 3,008 sqft
- Finished area above ground: 2,608
- Finished area below ground: 400
Property
Parking
- Total spaces: 2
- Parking features: Off Street
- Uncovered spaces: 2
Features
- Patio & porch: Deck, Patio
- Exterior features: Deck, Patio, Balcony, Professional Landscaping, Sprinkler System
- Waterfront features: Ocean, 1/2 to 1 Mile To Beach, Beach Ownership(Public)
Lot
- Size: 4,792 sqft
- Features: Level
Details
- Parcel number: 2027981
- Zoning: LSR
- Other equipment: Intercom
Construction
Type & style
- Home type: SingleFamily
- Architectural style: Craftsman
- Property subtype: Single Family Residence
Materials
- Frame
- Foundation: Concrete Perimeter
- Roof: Shingle
Condition
- Year built: 2002
Utilities & green energy
- Electric: 200+ Amp Service
- Sewer: Public Sewer
- Water: Public
- Utilities for property: for Gas Range, for Gas Oven, for Electric Dryer, Washer Hookup
Community & neighborhood
Security
- Security features: Security System
Community
- Community features: Public Transportation, Shopping, Pool, Tennis Court(s), Park, Walk/Jog Trails, Golf, Medical Facility, Bike Path, Conservation Area, House of Worship, Private School, Public School, University
Location
- Region: Marblehead
Price history
| Date | Event | Price |
|---|---|---|
| 11/6/2025 | Sold | $1,625,000$540/sqft |
Source: MLS PIN #73390589 Report a problem | ||
| 10/2/2025 | Contingent | $1,625,000$540/sqft |
Source: MLS PIN #73390589 Report a problem | ||
| 10/2/2025 | Listed for sale | $1,625,000$540/sqft |
Source: MLS PIN #73390589 Report a problem | ||
| 10/1/2025 | Contingent | $1,625,000$540/sqft |
Source: MLS PIN #73390589 Report a problem | ||
| 7/15/2025 | Price change | $1,625,000-5.8%$540/sqft |
Source: MLS PIN #73390589 Report a problem | ||
Public tax history
| Year | Property taxes | Tax assessment |
|---|---|---|
| 2025 | $14,237 -2.5% | $1,573,100 -3.5% |
| 2024 | $14,599 +11.6% | $1,629,400 +24.6% |
| 2023 | $13,081 | $1,308,100 |
Find assessor info on the county website
Neighborhood: 01945
Nearby schools
GreatSchools rating
- 7/10Village SchoolGrades: 4-6Distance: 1.6 mi
- 9/10Marblehead Veterans Middle SchoolGrades: 7-8Distance: 1.2 mi
- 9/10Marblehead High SchoolGrades: 9-12Distance: 1.5 mi
Get a cash offer in 3 minutes
Find out how much your home could sell for in as little as 3 minutes with a no-obligation cash offer.
Estimated market value$1,629,200
Get a cash offer in 3 minutes
Find out how much your home could sell for in as little as 3 minutes with a no-obligation cash offer.
Estimated market value
$1,629,200


