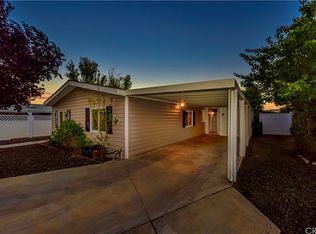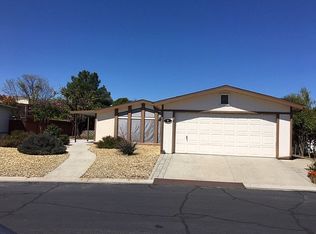Sold for $415,000 on 11/01/23
Listing Provided by:
Sheri Parrish DRE #01294598 805-610-3594,
Country Real Estate, Inc.,
Tim Parrish DRE #01300416 805-610-3593,
Country Real Estate, Inc.
Bought with: Pillar Real Estate
$415,000
10 Robin Ct, Paso Robles, CA 93446
3beds
1,800sqft
Manufactured Home
Built in 1978
8,300 Square Feet Lot
$485,700 Zestimate®
$231/sqft
$3,255 Estimated rent
Home value
$485,700
$437,000 - $534,000
$3,255/mo
Zestimate® history
Loading...
Owner options
Explore your selling options
What's special
Welcome to your cozy retirement home! Discover comfort, tranquility, and spacious living in the heart of Quail Run Estates gated senior community. This beautiful 3-bedroom, 2-bath gem is now available for you. Enjoy the spaciousness of 1,800± sq. ft. of living space, perfect for hosting family and friends or indulging in your hobbies. Experience the serenity of living on a peaceful cul-de-sac, enjoy a sense of community. Embrace the outdoors with a generous lot, ideal for gardening, birdwatching, or simply savoring the fresh air. The oversized garage offers plenty of room for your cars and storage.
Quail Run Estates offers exceptional amenities for seniors: Take a dip in the sparkling pool or relax in the hot tub. There's both tennis and pickleball courts for outdoor activities. The Clubhouse allows you to enjoy social gatherings and events with all of your friends and family.
Conveniently Located just minutes from shopping, dining, and healthcare facilities, you'll have everything you need within a short drive.
Zillow last checked: 8 hours ago
Listing updated: November 01, 2023 at 03:34pm
Listing Provided by:
Sheri Parrish DRE #01294598 805-610-3594,
Country Real Estate, Inc.,
Tim Parrish DRE #01300416 805-610-3593,
Country Real Estate, Inc.
Bought with:
Amber Johnson, DRE #01925434
Pillar Real Estate
Source: CRMLS,MLS#: NS23173459 Originating MLS: California Regional MLS
Originating MLS: California Regional MLS
Facts & features
Interior
Bedrooms & bathrooms
- Bedrooms: 3
- Bathrooms: 2
- Full bathrooms: 2
- Main level bathrooms: 2
- Main level bedrooms: 3
Heating
- Central, Fireplace(s)
Cooling
- Central Air
Appliances
- Included: Dishwasher, Electric Range, Disposal, Gas Range, Water Heater
- Laundry: Washer Hookup, Gas Dryer Hookup
Features
- Ceiling Fan(s), Separate/Formal Dining Room, Open Floorplan, Walk-In Pantry, Workshop
- Flooring: Carpet, Laminate
- Windows: Double Pane Windows, Garden Window(s)
- Has fireplace: Yes
- Fireplace features: Living Room, Wood Burning
- Common walls with other units/homes: No Common Walls
Interior area
- Total interior livable area: 1,800 sqft
Property
Parking
- Total spaces: 2
- Parking features: Driveway Level, Garage Faces Front, Garage, Other
- Attached garage spaces: 2
Features
- Levels: One
- Stories: 1
- Entry location: 1
- Patio & porch: Patio, Porch
- Pool features: Community, Association
- Fencing: Stucco Wall,Wood,Wire
- Has view: Yes
- View description: Neighborhood
Lot
- Size: 8,300 sqft
- Features: Cul-De-Sac, Sprinkler System
Details
- Additional structures: Shed(s)
- Parcel number: 009576032
- Zoning: R4
- Special conditions: Standard
Construction
Type & style
- Home type: MobileManufactured
- Property subtype: Manufactured Home
Materials
- Wood Siding
- Foundation: Permanent
- Roof: Composition
Condition
- New construction: No
- Year built: 1978
Utilities & green energy
- Sewer: Public Sewer
- Water: Public
- Utilities for property: Cable Connected, Electricity Connected, Natural Gas Connected, Sewer Connected, Water Connected
Community & neighborhood
Security
- Security features: Gated Community
Community
- Community features: Street Lights, Gated, Pool
Senior living
- Senior community: Yes
Location
- Region: Paso Robles
HOA & financial
HOA
- Has HOA: Yes
- HOA fee: $207 monthly
- Amenities included: Billiard Room, Call for Rules, Clubhouse, Maintenance Grounds, Meeting/Banquet/Party Room, Pickleball, Pool, Pet Restrictions, Spa/Hot Tub, Tennis Court(s)
- Association name: Quail Run Estates
- Association phone: 805-238-2999
Other
Other facts
- Listing terms: Cash,Cash to New Loan
- Road surface type: Paved
Price history
| Date | Event | Price |
|---|---|---|
| 11/1/2023 | Sold | $415,000+0%$231/sqft |
Source: | ||
| 10/13/2023 | Pending sale | $414,995$231/sqft |
Source: | ||
| 10/4/2023 | Listed for sale | $414,995+52.6%$231/sqft |
Source: | ||
| 4/4/2006 | Sold | $272,000+58.1%$151/sqft |
Source: Public Record | ||
| 8/30/2002 | Sold | $172,000$96/sqft |
Source: Public Record | ||
Public tax history
| Year | Property taxes | Tax assessment |
|---|---|---|
| 2025 | $4,687 +1.6% | $423,300 +2% |
| 2024 | $4,614 +18.1% | $415,000 +16.2% |
| 2023 | $3,907 +1.5% | $357,261 +2% |
Find assessor info on the county website
Neighborhood: 93446
Nearby schools
GreatSchools rating
- 4/10Winifred Pifer Elementary SchoolGrades: K-5Distance: 0.2 mi
- 5/10Daniel Lewis Middle SchoolGrades: 6-8Distance: 0.9 mi
- 6/10Paso Robles High SchoolGrades: 9-12Distance: 0.9 mi
Sell for more on Zillow
Get a free Zillow Showcase℠ listing and you could sell for .
$485,700
2% more+ $9,714
With Zillow Showcase(estimated)
$495,414
